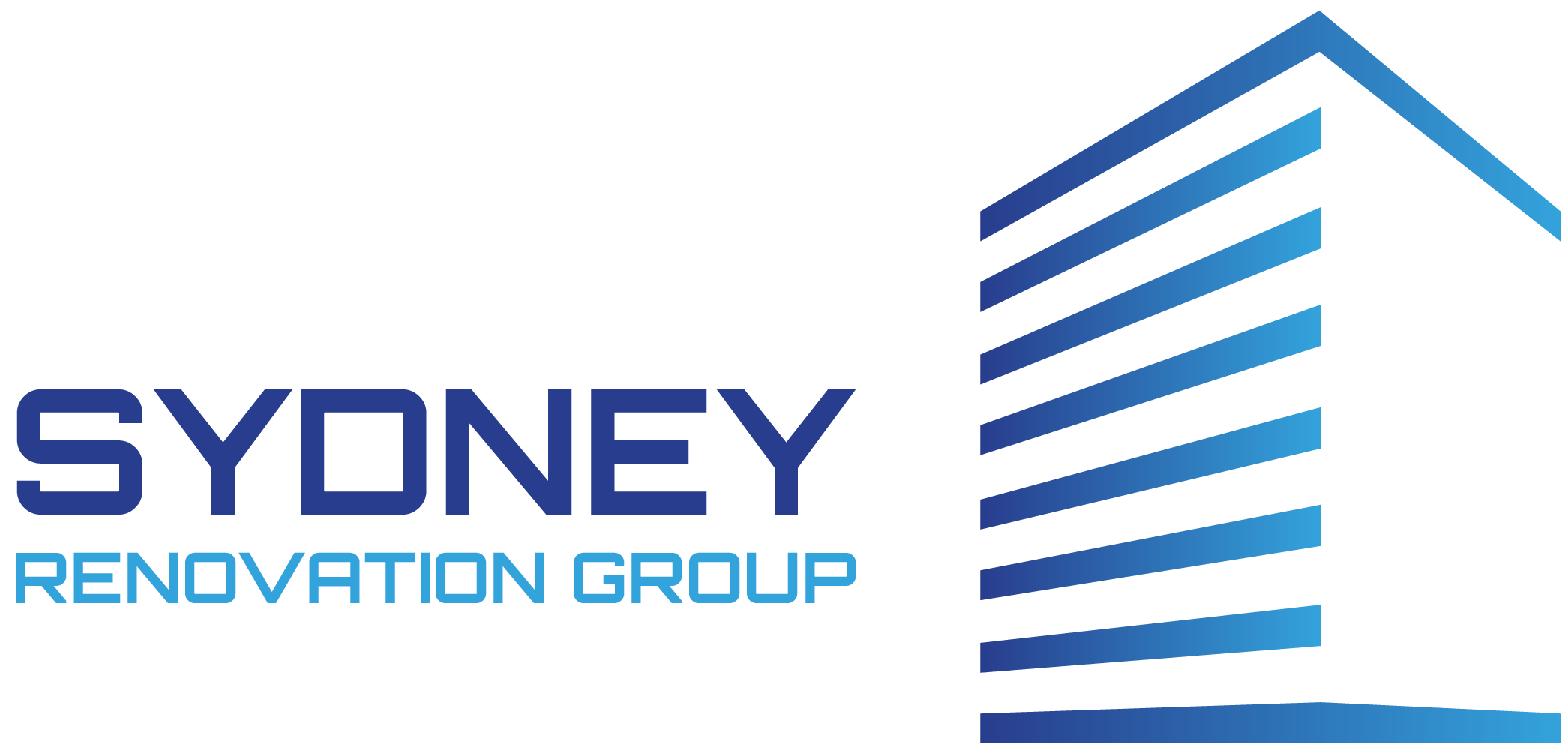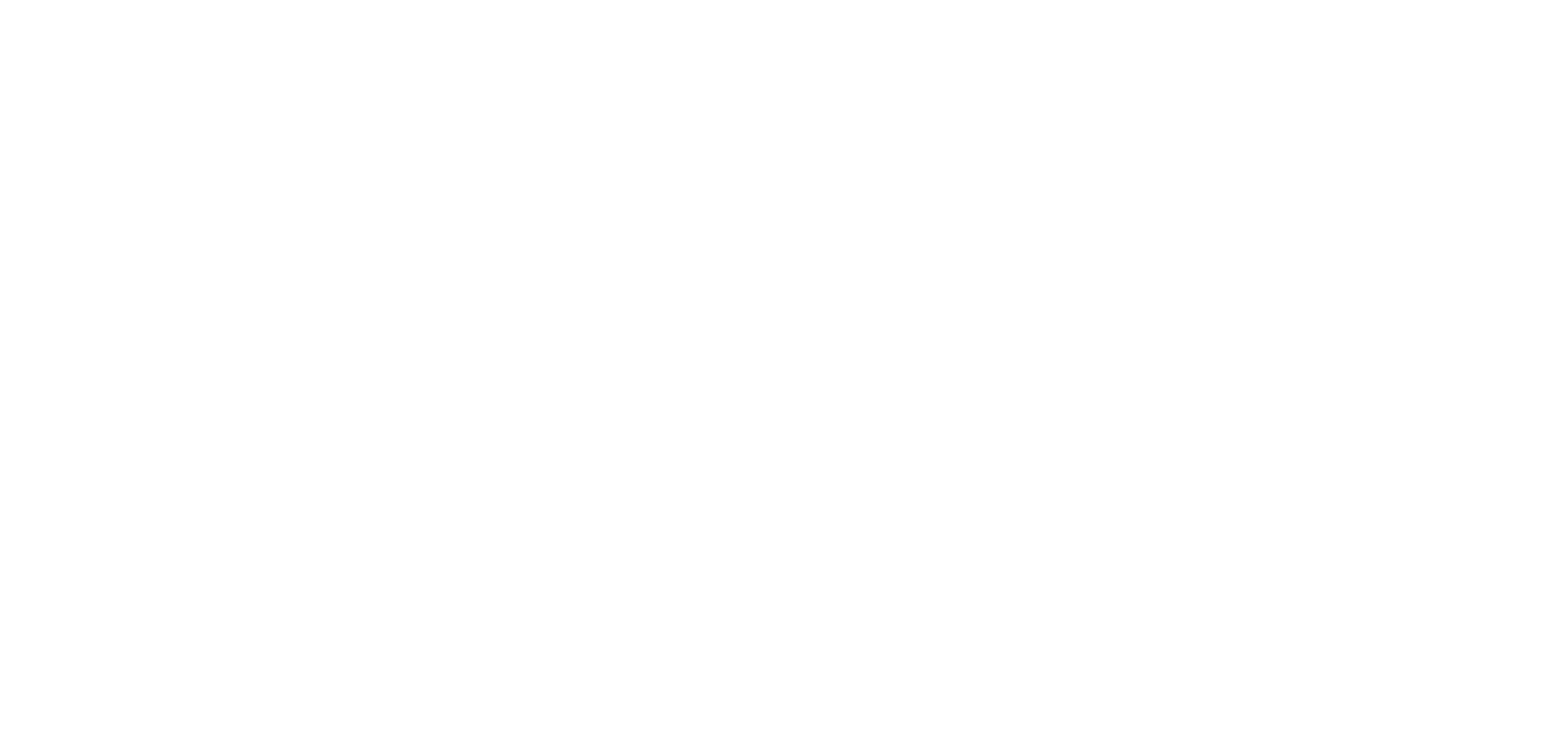Many homeowners in Sydney are discovering the untapped potential sitting right under their roof—the humble garage. A garage to living space conversion offers a smart way to add valuable, usable square metres to your home without the hassle or high cost of building entirely new extensions. The idea is simple: transform your underused or cluttered garage into a fully functional room tailored to your lifestyle, whether that’s a home office, guest bedroom, teenager’s retreat, or even a sunlit yoga studio.
This approach delivers multiple benefits:
- No need for new foundations or external construction
- Faster project timelines compared to traditional extensions
- Increased property value and street appeal
- Flexible use: from living areas to workspaces or rental opportunities
Sydney’s property market is competitive, and space comes at a premium—especially across the North Shore, Inner West and Eastern Suburbs. Renovation enthusiasts and growing families alike are searching for creative ways to maximise every inch of their home. By converting a garage into comfortable living quarters, you unlock extra functionality while staying within your existing footprint.
Whether you’ve outgrown your current layout or simply want to make your house work harder for you, converting your garage could be the best investment you make this year.
Understanding the Garage to Living Space Conversion Process
Transforming a garage into a welcoming living area has become a popular solution in Sydney for those seeking to maximise their existing footprint without embarking on major extensions. Whether you’re dreaming of a home office, a garage studio, or an extra bedroom, understanding the garage-to-living space conversion process ensures your investment is both practical and comfortable.

What Does the Conversion Involve?
A garage remodel typically means turning an under-utilised, often cold and draughty space into a room that matches the comfort and quality of the rest of your home. This requires thoughtful planning and specialist know-how:
1. Structural modifications
Most garages in Sydney weren’t designed for daily living. Key structural upgrades may include:
- Raising rooflines or ceilings to meet the minimum 2.4m ceiling height required for habitable rooms.
- Waterproofing walls and floors to prevent rising damp and keep moisture out—crucial in older brick garages or those with slab-on-ground construction.
- Reinforcing or levelling concrete slabs so they comply with residential standards for load-bearing and durability.
2. Insulation and flooring
Effective insulation is essential for year-round comfort and energy efficiency.
- Wall, ceiling, and floor insulation help regulate internal temperatures, reduce noise, and cut energy bills.
- Modern flooring options like vinyl plank or engineered hardwood offer durability while creating a seamless flow with adjoining rooms.
3. Energy efficiency provisions
NSW’s BASIX (Building Sustainability Index) sets minimum energy and water efficiency targets for renovations. Meeting these requirements often involves:
- Double-glazed windows to boost insulation.
- Sealing gaps around doors and windows to prevent heat loss.
4. Natural light and ventilation
Comfort hinges on more than just temperature control.
- Replacing garage doors with large windows or glazed doors floods the new room with natural light.
- Cross-ventilation through strategic window placement keeps air fresh, vital in compact spaces or Sydney’s humid climate.
Attention to these details transforms a basic storage space into a vibrant living zone, ready to adapt to your family’s changing needs.
The Role of Professionals in Your Garage Conversion Project
Turning a garage into a liveable room requires more than a vision—it demands safe and compliant workmanship. In Sydney, engaging licensed professionals is not just best practice; it’s essential for legal and insurance reasons.
Why You Need Licensed Professionals
- Electrical work: Only an accredited electrician can rewire circuits, install new power points, or upgrade your lighting to meet Australian standards. Bedrooms require smoke alarms by law, and only a licensed electrician can fit these correctly.
- Plumbing work: If your conversion includes adding a bathroom or laundry, certified plumbers manage all water supply and drainage connections. This ensures leak-proof results that stand up to regular use.
- Safety and compliance: Licensed tradespeople provide the right certifications for electrical and plumbing work—critical documents if you ever plan to sell or lease your property.
Professional help protects your investment, ensures the safety of everyone in your household, and keeps your project smooth from start to finish.
Quality tradespeople also spot opportunities to enhance comfort, such as strategic outlet placement or optimising plumbing runs, tailoring solutions that suit both the new layout and daily life.
Navigating Parking Alternatives and Permits for Your Converted Garage Space
Turning your garage into a living space often means giving up a dedicated parking spot. For many Sydney homeowners, this raises concerns about where to park vehicles, es—especially in areas with already limited street parking. Here are some practical parking solutions to consider:
- Off-Street Parking: Explore the option of creating a new driveway or carport if space allows. This can satisfy council requirements and provide secure parking.
- On-Street Parking Permits: In some Sydney suburbs, local councils offer residential parking permits. These can be particularly useful if street parking is competitive.
- Car Share Services: For inner-city residents, relying on car share schemes or public transport may reduce the need for a personal vehicle.
Before beginning a garage-to-living space conversion, it’s essential to address permits and approvals. Local councils require formal approval for any change of use or structural alterations, including removing garage doors or adding new windows. Submitting detailed plans and seeking guidance from experienced renovation professionals ensures compliance with building codes and helps avoid costly setbacks during your transformation.
Estimating Costs and Planning Your Garage Conversion Renovation
Transforming a standard Sydney garage into a comfortable, fully functional living space involves a series of well-orchestrated steps. Each phase of the renovation process brings your vision closer to reality, while careful planning and budgeting keep surprises to a minimum.

Step-by-Step Renovation Process
1. Assessment and Design
- Evaluate the existing structure for any damage or limitations.
- Work with a designer or renovation expert to develop plans that align with your needs and comply with NSW building codes.
2. Structural Adjustments
- Address the ceiling height by raising the roof if required, ensuring the new room meets habitable standards.
- Reinforce or repair concrete slabs to support new flooring and improve thermal performance.
3. Insulation and Waterproofing
- Install high-quality insulation in walls, ceilings, and floors, crucial for energy efficiency and comfort during both Sydney summers and winters.
- Apply waterproof membranes to prevent moisture issues—essential in older garages prone to dampness.
4. Electrical, Plumbing, and Lighting
- Rewire electrical systems for additional outlets, lighting fixtures, and mandatory smoke alarms (especially important if creating a bedroom or granny flat).
- Plan for plumbing if adding a bathroom or kitchenette.
5. Windows, Doors, and Ventilation
- Replace garage doors with windows or solid walls featuring large windows to maximise natural light and airflow.
- Choose window styles that complement your home’s exterior.
6. Flooring Selection
- Resurface existing floors with durable materials like vinyl plank or engineered hardwood—both offer warmth underfoot, easy maintenance, and contemporary style.
Typical Costs Range
Garage-to-living space conversions in Sydney generally range between $20,000 to $50,000. This wide range reflects differences in:
- Size of the garage
- Complexity of design
- Quality of finishes
- Any additional features, such as en-suites or custom cabinetry
Budgeting for professional services ensures compliance with regulations while delivering results that add real value to your property.
Maximising Home Value Through Thoughtful Garage Conversions
Unlocking the full potential of a home often starts with making the most of every square metre. A well-executed garage to living space conversion can significantly boost home value impact by increasing usable living areas—whether it’s a guest suite, media room, or the increasingly popular home office conversion.
Key considerations for adding real value include:
- Seamless Integration: Design choices should flow naturally with the existing architecture. Matching flooring, wall finishes, and ceiling heights helps avoid that “added-on” look and creates a cohesive feel throughout the property.
- Professional Detailing: High-quality workmanship is noticed immediately, from crisp paint lines to solid doors and energy-efficient window installations. It’s these details that appeal to discerning Sydney buyers.
- Functionality Focus: Flexible designs win every time. Converting a garage into a multi-use space, such as a home office with built-in storage or a guest bedroom with an ensuite, broadens your home’s appeal across different buyer profiles.
- Maintaining Street Appeal: Thoughtful façade upgrades and landscaping ensure the new living area blends in from the outside, preserving kerb appeal in sought-after suburbs like the North Shore or Inner West.
A poorly executed conversion can do more harm than good, especially if it feels disconnected from the rest of the home or doesn’t comply with local building codes. Planning each detail with care ensures every added square metre not only boosts day-to-day liveability but also delivers long-term value at sale time.
Conclusion
Converting a garage into living space is a cost-effective solution to expand usable square metres without the need for new extensions. This approach allows homeowners to maximise their existing property while avoiding the complexities of building additional structures.
Adhering to structural standards and design considerations is crucial for successful conversions. Ensuring proper insulation, ventilation, and natural light integration, as well as meeting concrete slab standards and energy efficiency provisions like BASIX, guarantees a comfortable and functional living area.
Contact Sydney Renovation Group for expert assistance in your garage conversion project. Our experienced team provides end-to-end project management, transparent pricing, and personalised service. Transform your garage into a valuable part of your home today.
Take advantage of our 10% discount for first-time clients.
What is a garage to living space conversion in Sydney?
A garage to living space conversion in Sydney involves transforming an existing garage into a functional and habitable room, such as a living area, home office, or studio, thereby increasing the usable square meters of your home without building new extensions.
What structural modifications are necessary for converting a garage into a living space?
Key structural modifications include raising the roof to achieve adequate ceiling height, waterproofing walls to prevent dampness, installing proper insulation in walls, ceilings, and floors for comfort and energy efficiency, and ensuring compliance with residential standards for concrete slabs.
Why is it important to hire licensed professionals for electrical and plumbing work during the conversion?
Hiring licensed professionals ensures that all electrical rewiring, outlet installations, smoke alarm placements (mandatory in bedrooms), and plumbing work meet safety standards and local regulations, which is crucial for both compliance and the safety of your new living space.
How do I handle parking alternatives after converting my garage into a living space?
Since converting your garage removes a traditional parking space, it’s important to explore alternative parking solutions and secure necessary permits and approvals from local councils to comply with regulations related to structural changes and parking requirements.
What are the typical costs involved in a garage-to-living space conversion in Sydney?
The renovation process typically includes repairing insulation, resurfacing floors with materials like vinyl plank or engineered hardwood, and other finishing work. Costs generally range from $20,000 to $50,000 depending on the scope of the project.
How can a well-executed garage conversion impact my home’s value?
A thoughtfully planned garage conversion can significantly increase your home’s value by adding functional living areas that integrate seamlessly with existing aesthetics. Conversely, poorly executed conversions may negatively affect property value.





