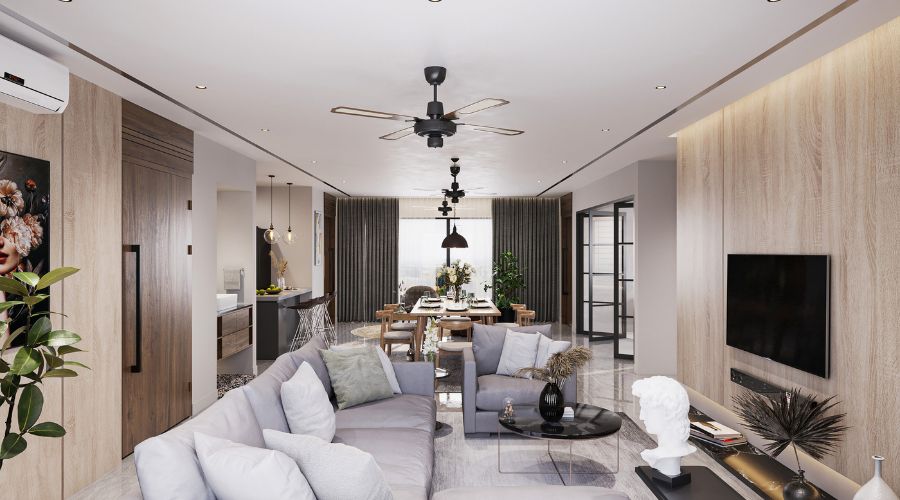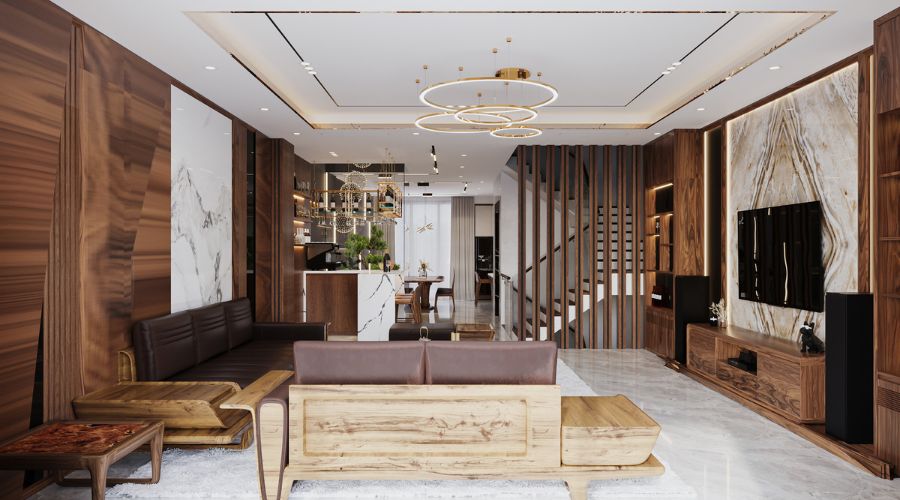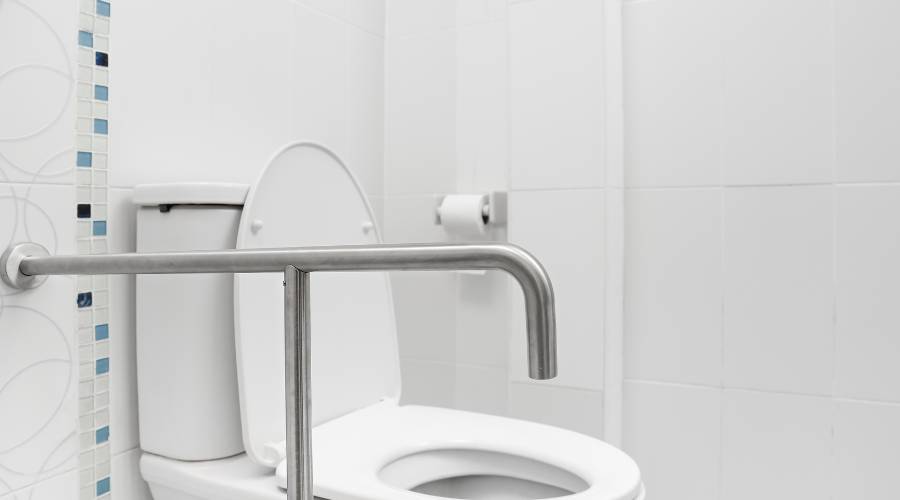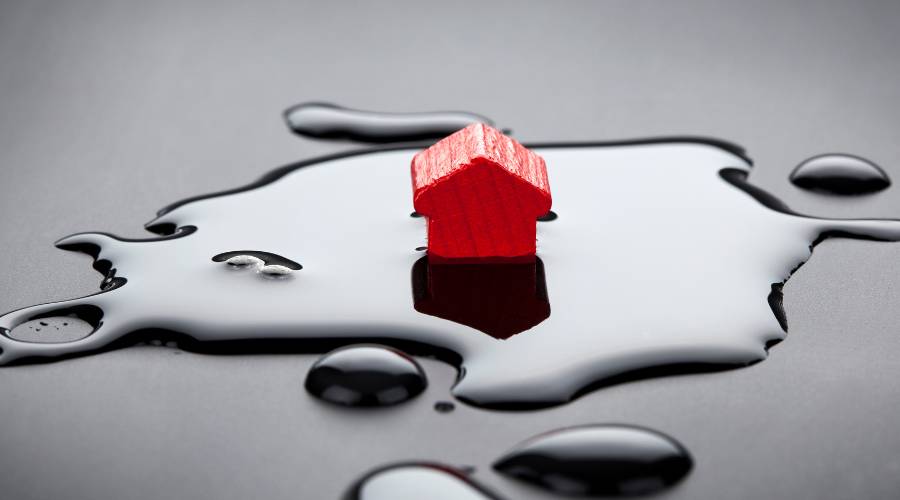Imagine a home that grows with your family, shifts to suit your lifestyle, and welcomes everyone, no matter their age or ability. That’s the promise of adaptive living spaces design. In Sydney and across Australia, more homeowners are seeking properties that can adjust to change, whether it’s welcoming a new baby, supporting elderly parents, or ensuring accessibility for all.
The need for flexibility in home environments has never been clearer. Aging-in-place—the ability to live safely and comfortably in your own home as you get older—is top of mind for many. Others look for spaces that easily support evolving family needs, from bustling playrooms to quiet home offices. Adaptive living design steps in by offering:
- Future-proof layouts: Rooms that can be reimagined without major construction.
- Modular accessibility: Features like wider doorways and step-free entries that blend seamlessly into any style.
“A truly adaptive home puts people first—making comfort, dignity, and ease of movement part of everyday living.”
In this article, you’ll discover the core principles behind adaptive living spaces design. We’ll highlight future-proof layouts and modular solutions tailored to Sydney homes. Practical tips will empower you to start planning a versatile, inclusive renovation that serves your needs today—and tomorrow.
Understanding Adaptive Living Spaces Design

Adaptive living spaces centre on three core principles: flexibility, inclusivity, and sustainability. These elements work together to create homes that can respond to the ever-changing needs of their inhabitants, whether that means making space for a new family member, accommodating temporary injury, or ensuring safe mobility as people age.
Flexibility in Home Design
Flexibility in home design allows rooms to serve multiple purposes. Open-plan living areas that can be easily reconfigured with sliding doors or movable partitions enable a lounge to become a home office or guest room with minimal effort. This approach gives homeowners confidence that their space will stay relevant as their lives evolve.
Achieving Inclusivity
Inclusivity is achieved by considering all potential users of a home, regardless of age or ability. Mobility-friendly features such as wide doorways, step-free entrances, and flush transitions between rooms remove barriers and make daily routines smoother for everyone. These thoughtful touches don’t just serve those with reduced mobility—they add value and sophistication to any property. For example:
- Wider hallways provide room for prams, wheelchairs, or simply more comfortable movement.
- Lever-style handles are easier for all hands to operate, blending practicality with sleek design.
The Importance of Sustainability
Sustainability extends adaptive living’s benefits over the long term. Using durable materials and designing spaces that minimise future renovations reduces both costs and environmental impact—making these homes not just smart today but wise investments for Sydney’s future.
Key Features of Adaptive Living Spaces
Adaptive living spaces thrive on elements that respond to changing needs with ease. The right features make a home ready for whatever life brings—whether that’s a growing family, shifting routines, or evolving mobility requirements.
Modular Furniture
Flexible layouts often start with modular furniture. Pieces like sectional sofas, foldable tables, or stackable chairs allow rooms to transform throughout the day. In a compact Sydney apartment, a wall bed or extendable dining table can turn a single room into a multifunctional space for work, rest, and entertaining guests. Modular shelving and storage units keep clutter at bay and can be reconfigured as families grow or work-from-home needs change.
Smart Home Technology
Upgrading to smart lighting systems, automated blinds, and voice-controlled appliances creates a seamless blend of comfort and control. These technologies improve accessibility for all ages—a simple voice command can unlock doors or adjust the thermostat. Smart security cameras and sensors offer peace of mind for busy households and those wishing to age in place.
Durable Materials
Timeless design meets practicality with finishes that stand up to daily use. Engineered timber flooring resists scratches from pets and children, while stone benchtops in kitchens handle heat and spills with ease. Selecting hard-wearing paints or stain-resistant fabrics ensures every surface stays beautiful, even in high-traffic zones.
Homes designed with these elements are prepared to adapt, without sacrificing style or comfort, as families’ lifestyles shift over time.
Future-Proof Layouts: Designing for Longevity
Anticipating life’s changes is at the heart of sustainable design. Adaptive living spaces design considers the evolving needs of Sydney households—whether that’s welcoming a new family member, supporting an ageing parent, or making space for a home-based business. By mapping out layouts that can flex and shift without extensive renovations, homes become truly future-proof.
Key strategies include:
- Zoning for Flexibility: Open-plan living areas with subtle zoning (such as sliding doors or movable partitions) allow rooms to change function as required—today’s playroom could be tomorrow’s guest suite or home office.
- Multi-Use Spaces: Nooks, alcoves, and secondary living zones offer opportunities to carve out private corners for study, hobbies, or remote work. These spaces adapt easily as household routines evolve.
- Plumbing and Electrical Forethought: Placing plumbing and electrical connections in accessible locations makes it easier to convert a study into a bedroom or add an ensuite down the track—minimising disruption and cost.
- Timeless Aesthetics: Choosing neutral palettes and enduring materials means spaces won’t look dated as trends shift. This approach keeps homes feeling fresh while reducing waste from unnecessary updates.
A well-considered floor plan stands the test of time, ensuring that your investment supports both current lifestyle and future aspirations. In dynamic Sydney neighbourhoods where property values and demographics are always shifting, future-proof layouts deliver peace of mind alongside everyday practicality.
Aging-in-Place: Supporting Independence at Every Stage
Designing homes with aging-in-place in mind is crucial for supporting the independence and well-being of residents as they age. This approach focuses on creating environments that adapt to the changing needs of individuals over time, ensuring comfort and safety without compromising on style.
Practical examples of accessibility solutions in aging-in-place design include:
- Lever Door Handles: Easier to operate compared to traditional knobs, especially for individuals with arthritis or limited hand strength.
- Non-Slip Flooring Materials: Reduces the risk of falls, providing a safer surface underfoot. Options like textured tiles or cushioned vinyl can be both functional and aesthetically pleasing.
- Strategically Placed Grab Rails: Essential in areas such as bathrooms and stairways, these rails offer support and stability, helping residents move around safely.
Integrating these features into your home design not only promotes long-term independence but also enhances overall quality of life. By addressing accessibility proactively, homeowners can enjoy their spaces comfortably throughout various stages of life, without needing frequent adaptations or renovations.
The transition into aging-in-place design requires thoughtful planning and attention to detail, ensuring each element serves a purpose while contributing to a cohesive and welcoming environment.
The Role of Professional Renovation Services in Creating Adaptive Living Spaces
Engaging experienced renovation professionals like Sydney Renovation Group is crucial for the successful implementation of adaptive design principles. With end-to-end project management, homeowners can ensure a seamless and stress-free renovation experience. Personalised renovation plans are tailored to meet individual needs, incorporating flexibility, inclusivity, and sustainability into every aspect of the design.
- Expertise: Professionals bring deep knowledge and technical skills that are essential for creating functional and aesthetically pleasing adaptive spaces.
- Quality craftsmanship: Attention to detail guarantees that all modifications enhance both the usability and beauty of the home.
- Client-centred approach: Understanding specific requirements allows for customised solutions that truly support evolving lifestyle needs.
Practical Tips for Planning Your Own Adaptive Living Space Project

Planning budget-friendly renovations starts with identifying spaces that offer the greatest impact. For most Sydney homes, the entryway and bathroom lead the way:
- Entryway upgrades: Widening doorways, adding step-free access, or installing smart locks ensures everyone can come and go with ease.
- Bathroom adaptations: Non-slip flooring, walk-in showers, and lever taps promote both safety and comfort.
Focusing on these high-traffic zones first ensures your adaptive living spaces design delivers real value—now and into the future. Start small if needed; each thoughtful improvement brings you closer to a more inclusive, flexible home.
What are adaptive living spaces and why are they important in modern home design?
Adaptive living spaces are home designs that prioritize flexibility, inclusivity, and sustainability to accommodate changing needs over time. They are important because they allow homes to evolve with the residents’ lifestyle changes, such as aging in place or expanding families, ensuring comfort and functionality without frequent major renovations.
What core principles define adaptive living spaces design?
The core principles of adaptive living spaces design include flexibility to adjust layouts and functions, inclusivity to support all mobility levels through features like wide doorways and step-free entrances, and sustainability by using durable materials and energy-efficient technologies.
How can modular furniture and smart home technology enhance adaptive living spaces?
Modular furniture maximizes space utility by allowing versatile arrangements for different activities, while smart home technology improves convenience, security, and energy efficiency. Together, they create a highly functional and adaptable environment tailored to residents’ evolving needs.
What does future-proof layout mean in the context of home design?
Future-proof layouts refer to carefully planned home designs that anticipate changes in household size or composition. These layouts enable easy reconfiguration of spaces without major renovations, incorporating sustainable design and timeless aesthetics that ensure longevity and adaptability.
How does aging-in-place design support independence at every stage of life?
Aging-in-place design incorporates accessibility solutions such as lever door handles, non-slip flooring, and strategically placed grab rails. These features help residents maintain independence and safety as they age by minimizing physical barriers within the home environment.
Why should homeowners engage professional renovation services for creating adaptive living spaces?
Engaging experienced renovation professionals ensures successful implementation of adaptive design principles through personalized renovation plans and end-to-end project management. Professionals like Sydney Renovation Group bring expertise to optimize functionality, aesthetics, and budget considerations for adaptive living projects.





