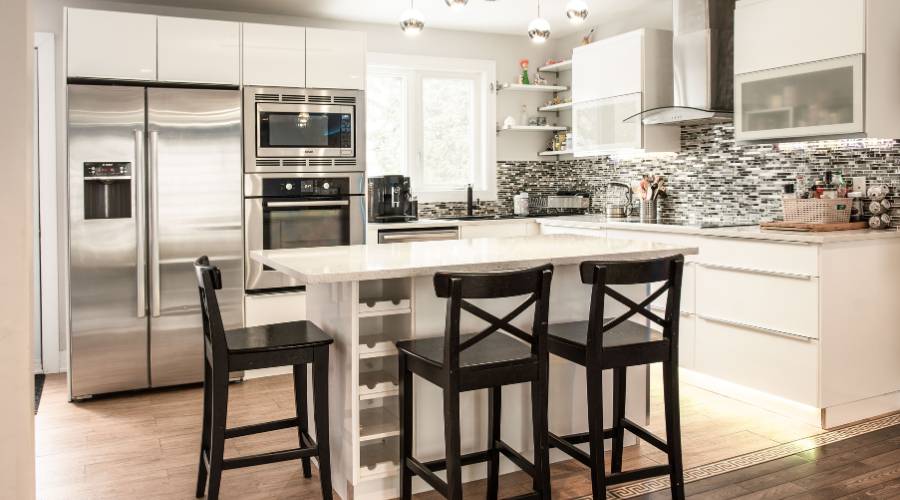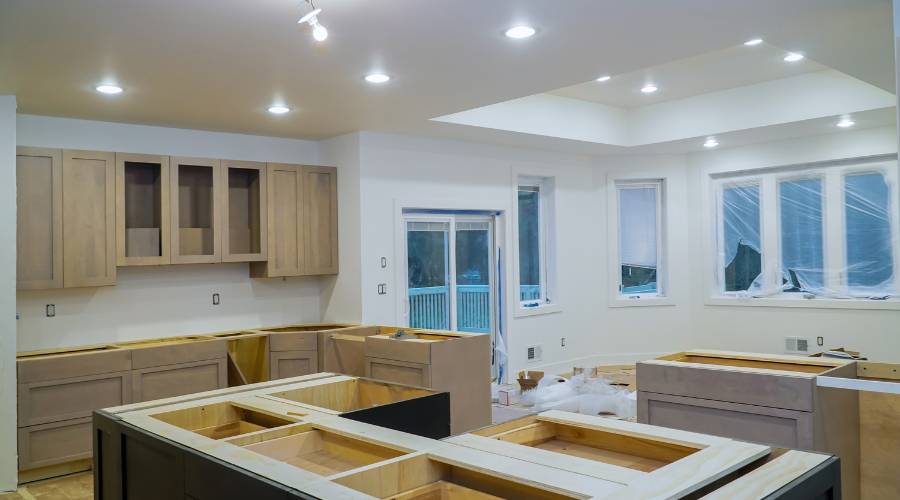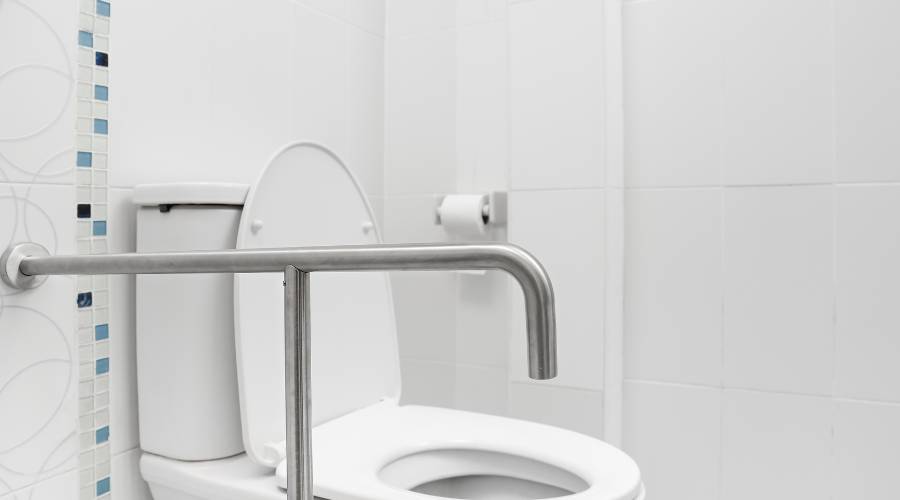Creating a kitchen that welcomes everyone is not just about style—it’s about providing safety, independence, and dignity for every member of the household. In Sydney, disability kitchen renovations have become vital for families and individuals seeking to live life on their terms. Whether supporting a loved one who uses a wheelchair or ensuring an ageing parent can continue cooking with confidence, inclusive kitchen design transforms daily routines into empowering experiences.
Sydney Renovation Group is a trusted leader in accessible kitchen projects. Since 2013, our team has guided homeowners, businesses, and government clients across the North Shore, Inner West, and Eastern Suburbs towards beautifully crafted spaces that cater to unique accessibility needs. With a focus on high-quality workmanship and personalised service, we help you reimagine your kitchen as a place where everyone feels at home, without compromise.

Understanding Disability Kitchen Renovations
Disability kitchen renovations transform the heart of a home into a space where everyone can cook, connect, and feel at ease. These projects focus on disability modifications that address a wide range of physical, sensory, and cognitive needs, whether for wheelchair users, people with limited mobility, or those requiring extra safety features.
The main objectives are clear:
- Safety: Minimising risk with thoughtful design choices like non-slip flooring and easy-to-reach appliances.
- Independence: Enabling users to perform everyday tasks without unnecessary assistance.
- Usability: Creating intuitive layouts where every element is accessible and practical.
Adhering to Australian standards for accessibility is not just good practice—it’s essential. The Disability Discrimination Act (DDA), National Disability Insurance Scheme (NDIS), and Specialist Disability Accommodation (SDA) guidelines set benchmarks for accessible kitchens in Sydney. Compliance ensures kitchens are legally sound and genuinely functional for all users.
Universal design principles play a pivotal role in these renovations. By prioritising solutions that work for the widest range of people—like lever handles instead of knobs or adjustable benchtop heights—kitchens become more welcoming, regardless of age or ability. This approach benefits families, guests, and future residents alike, supporting true accessibility solutions without compromise.
Key Features and Essential Modifications for Accessible Kitchens in Sydney
Creating a wheelchair accessible kitchen in Sydney involves a series of deliberate, thoughtful modifications that make daily living simpler and safer for people living with disabilities. Every detail matters—each adjustment is designed to empower users and encourage independence.
1. Wheelchair Accessible Kitchens
Removing the under-bench cabinetry beneath sinks and cooktops allows wheelchair users to roll in close, fostering self-reliance when preparing meals or cleaning up. Widened doorways (at least 820mm) provide ample space for mobility aids, ensuring smooth entry and exit without awkward manoeuvres.
2. Low-Height Benches & Adjustable Benchtops
Standard kitchen counters are often too high for seated users. Installing low-height benches, typically around 800mm, makes food preparation reachable and comfortable. For families with diverse needs or changing circumstances, adjustable benchtop heights offer flexibility, accommodating everyone who uses the space.
3. Lever Handles for Ease of Use
Traditional round knobs can be difficult to grip, especially for those with arthritis or limited hand dexterity. Lever handles on cabinets, taps, and doors require minimal effort and enable one-handed operation. This small change dramatically improves access throughout the kitchen.
4. Inclusive Layouts
Open-plan kitchens with clear circulation paths allow for easy movement between key work zones: sink, stove, fridge, and prep areas. Thoughtful placement of appliances reduces the need for reaching or stretching, promoting both comfort and safety during everyday tasks.
5. Non-Slip Flooring Sydney
Wet floors pose significant fall risks. Non-slip flooring solutions—such as textured vinyl or slip-resistant tiles—are essential in accessible kitchens across Sydney homes. These surfaces maintain traction even when damp, supporting confident movement for everyone.
6. Induction Cooktops Safety
Induction cooktops deliver heat only to compatible cookware, minimising burn hazards around hot surfaces. Models with insulated undersides prevent accidental contact burns beneath the benchtop—critical when knees or legs might be exposed during use from a seated position.
Each feature addresses real challenges faced by people with disabilities in their kitchens. Homeowners in Sydney are choosing these modifications not just out of necessity but as an investment in safety, dignity, and long-term liveability within their homes.
Assistive Technologies, Custom Solutions, and the Role of Professionals in Disability Kitchen Renovation, Sydney
Integration of assistive technologies can significantly enhance the functionality and comfort of a disability kitchen renovation. For example, height-adjustable lifting systems for cabinets and worktops allow for dynamic changes to suit the user’s needs over time. This flexibility is essential for accommodating various physical capabilities and ensuring long-term usability.
Incorporating movable shelves, pull-down shelves, and pot drawers in your kitchen design can greatly improve reachability and storage access. These features ensure that essential items are within easy reach, reducing strain and promoting independence. For instance, pull-down shelves in Sydney kitchens allow users to bring high-mounted items down to a more accessible level with minimal effort.
Professional design consultations, including input from occupational therapists, are crucial in customising a kitchen to meet specific needs. Their expertise helps in tailoring solutions that address individual requirements comprehensively. Whether it’s adjusting counter heights or strategically placing appliances, their insights contribute significantly to creating a functional and user-friendly space.
By focusing on these aspects, your kitchen can become a model of accessibility and convenience, enhancing daily living for everyone involved.
Why Choose Sydney Renovation Group for Your Disability Kitchen Renovation Project?
Sydney Renovation Group has been a trusted expert in accessibility-focused renovations since 2013. They have a dedicated team that specialises in creating inclusive and functional spaces, and they have received positive Sydney Renovation Group reviews for their meticulous attention to detail and client-centric approach.
Choosing Sydney Renovation Group means:
- Expertise in Accessibility: Their extensive experience allows them to understand and implement the specific requirements of disability kitchen renovations.
- Comprehensive Project Management: From the initial consultation to project completion, their management ensures transparency, adherence to timelines, and high-quality craftsmanship.
Clear communication and personalised service are at the heart of every renovation project, making Sydney Renovation Group an ideal partner for transforming your kitchen into an accessible and beautiful space.
Planning Your Disability Kitchen Renovation in Sydney: Tips for a Successful Project
Starting the journey of a disability kitchen renovation requires careful planning to meet accessibility needs and ensure long-term functionality. Early consultation with designers who have experience in accessibility requirements is crucial. They understand the nuances of creating an inclusive, safe, and user-friendly kitchen.
Key Considerations for Effective Planning
1. Early Consultation with Experts
Engaging with designers early in the process allows for a comprehensive evaluation of the space. These professionals will assess your kitchen’s current layout and identify any limitations or potential improvements.
2. Incorporating Client Lifestyle
Understanding how you use your kitchen daily is vital. Whether you enjoy cooking elaborate meals or need space for easy meal prep, your lifestyle dictates the design choices. This helps create a more personalised and functional kitchen.
Tailoring to Specific Needs
1. Specific Disability Needs
Each individual’s needs are unique. Consider elements such as reachability, mobility aids, and safety features tailored to the user’s specific disabilities. Custom solutions like lower countertops, pull-out shelves, and accessible storage ensure that every aspect of the kitchen is usable.
2. Collaborative Approach
Working closely with designers, occupational therapists, and builders ensures all aspects of accessibility are covered. Their combined expertise guarantees that every detail is meticulously planned and executed.
Planning your renovation with these tips in mind ensures a smooth project that delivers a beautiful, functional, and inclusive kitchen space tailored to your needs.
Applications Beyond Private Homes: Broader Impact of Accessible Kitchens in Sydney
In Sydney, the principles of disability kitchen renovations extend far beyond private residences. These inclusive designs play a crucial role in enhancing the quality of life for residents in senior living facilities and supported disability accommodations.
Senior Living Kitchen Renovations
Adapting kitchens in senior living environments ensures that elderly residents can maintain their independence and safety. Key modifications such as low-height benches, pull-down shelves, and non-slip flooring cater to the unique needs of seniors, reducing fall risks and promoting ease of use.

Supported Disability Accommodation Kitchens
For individuals with disabilities residing in supported accommodation, tailored kitchen renovations are essential. Features like wheelchair-accessible baseless countertops and widened doorways facilitate mobility and accessibility. The integration of assistive technologies, such as height-adjustable cabinets, further enhances functionality and user comfort.
Benefits of Inclusive Kitchen Designs:
- Enhanced Independence: Empowering residents to perform daily tasks with ease.
- Safety: Reducing the risk of accidents through thoughtful design choices.
- Comfort: Creating a more welcoming and functional space for all users.
By focusing on these broader applications, we help create communities where everyone has the opportunity to thrive in an inclusive environment.
Conclusion
A thoughtfully designed accessible kitchen has the power to transform daily living, supporting independence, dignity, and connection for people of all abilities. Inclusive kitchen renovations in Sydney are not just about compliance—it’s about creating safe, beautiful spaces where every individual feels empowered. Whether making small adjustments or pursuing comprehensive disability kitchen renovations in Sydney, the right changes can open doors to richer experiences at home and within the community. With expert guidance and a human-centred approach, these kitchens become places where everyone is welcome to cook, share, and thrive.
What are disability kitchen renovations, and why are they important in Sydney?
Disability kitchen renovations in Sydney involve modifying kitchens to enhance accessibility, safety, and usability for individuals with disabilities. These renovations are crucial for promoting independence and improving quality of life by ensuring kitchens meet Australian standards such as the DDA, NDIS, and SDA guidelines.
What key features should an accessible kitchen in Sydney include?
An accessible kitchen in Sydney should feature wheelchair-accessible designs like baseless countertops and widened doorways, low benches around 800mm, lever handles for easy operation, inclusive layouts for ease of movement, non-slip flooring to reduce fall risks, and induction cooktops with insulated undersides for safer cooking.
How do assistive technologies enhance disability kitchen renovations in Sydney?
Assistive technologies such as height-adjustable cabinets and worktops, movable shelves, pull-down shelves, and pot drawers improve reachability and adaptability within the kitchen. These custom solutions cater to changing needs over time and are often integrated through professional design consultations, including occupational therapist input.
Why should I choose Sydney Renovation Group for my disability kitchen renovation project?
Sydney Renovation Group has been a trusted expert since 2013, specializing in accessibility-focused renovations. They provide comprehensive end-to-end project management that ensures transparency, quality craftsmanship, and adherence to accessibility standards tailored to individual client needs in Sydney.
What are some planning tips for a successful disability kitchen renovation in Sydney?
Early consultation with designers experienced in accessibility requirements is essential. Incorporating the client’s lifestyle and specific disability needs into the renovation plan ensures the final design is functional, safe, and user-friendly. Proper planning also helps align the project with Australian accessibility standards.
Can disability kitchen renovation principles be applied beyond private homes in Sydney?
Yes, the principles of accessible kitchen design extend to senior living facilities and supported disability accommodation kitchens in Sydney. Applying these modifications improves safety, independence, and usability for a broader community requiring accessible environments.





