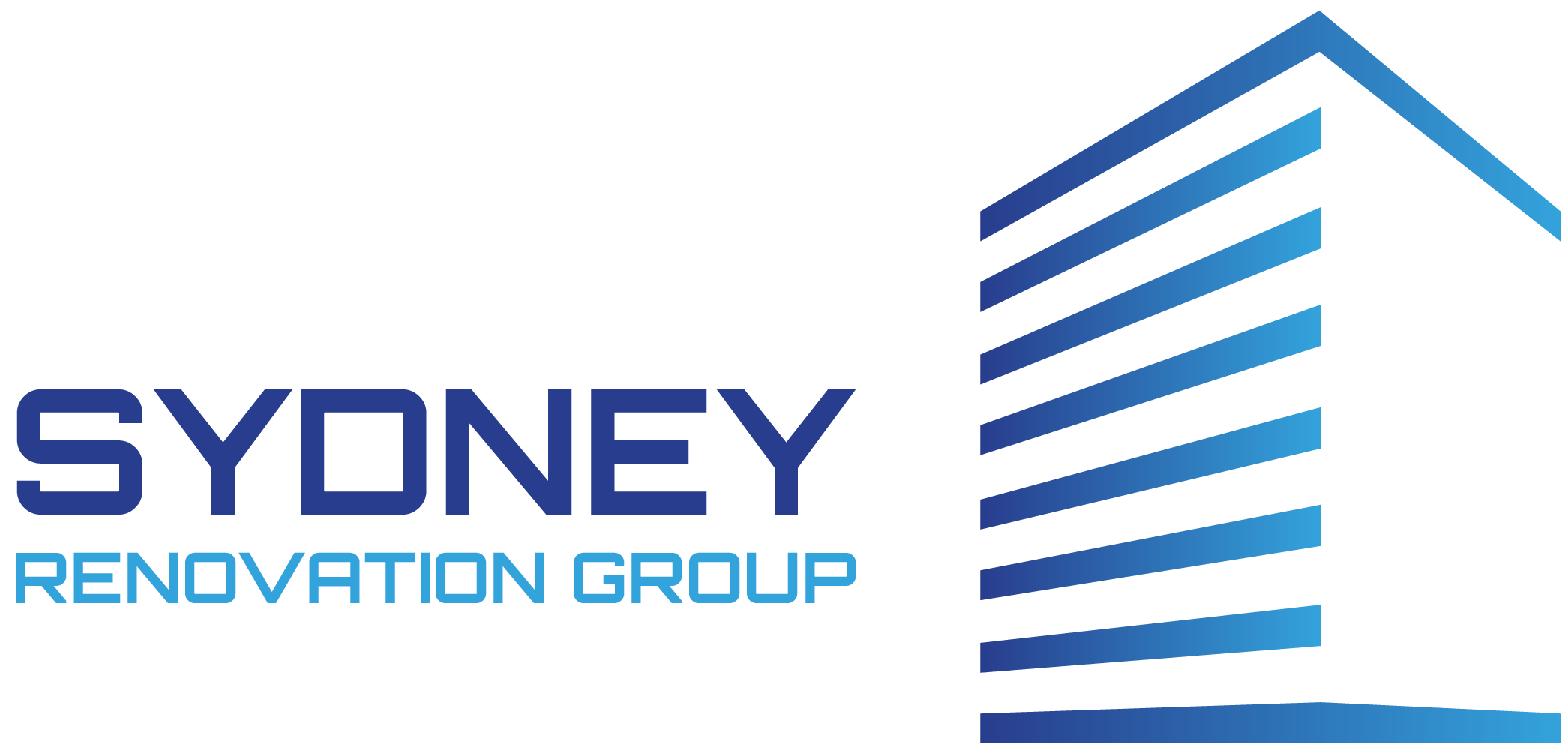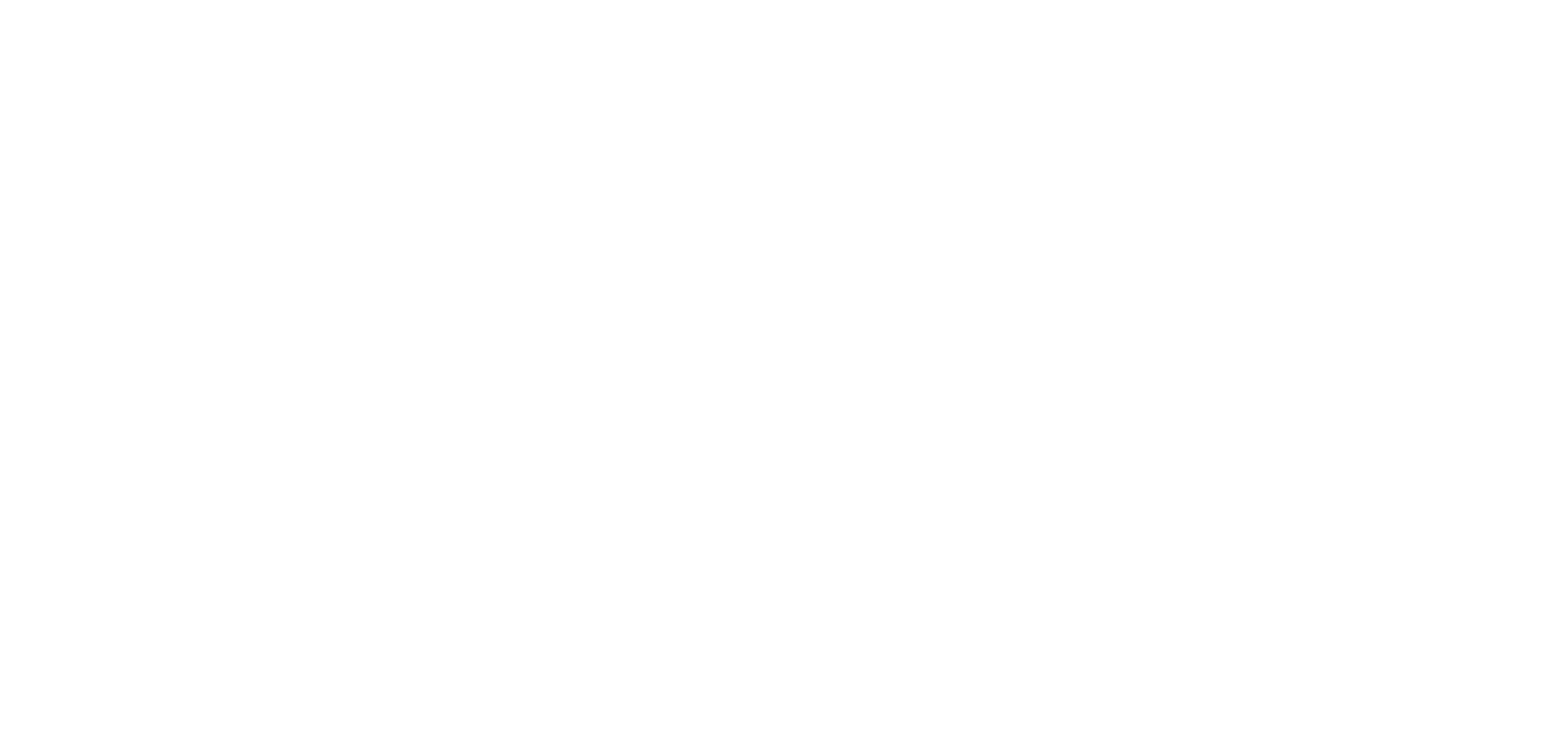Adaptive interior design in Sydney is the art of creating flexible living spaces that evolve with your lifestyle. As urban living dynamics shift, your home or office should be ready to adapt seamlessly. Adaptive interiors address these changing needs by integrating multi-use rooms, universal design principles, age-in-place strategies, and mobility-friendly layouts.
By focusing on these concepts, adaptive interior design ensures your space remains functional and comfortable throughout various life stages. This blog will explore:
- Multi-use rooms that maximise space versatility
- Universal design principles for all ages and abilities
- Age-in-place strategies for long-term living comfort
- Mobility-friendly layouts to enhance accessibility
Discover how innovative solutions can transform your home or workspace into a versatile haven that grows with you.

Understanding Adaptive Interior Design in Sydney
Adaptive interior design in Sydney focuses on creating spaces that can easily adjust to the changing needs of the people who use them. This approach puts flexibility first, allowing rooms and features to have multiple purposes as lifestyles change—whether it’s a growing family, new work-from-home routines, or ageing in place.
The Role of Sustainable Solutions
Sustainable interior solutions are a crucial part of this movement. Designers all over Sydney are incorporating eco-friendly materials and energy-efficient systems, making sure that interiors are both adaptable and kind to the environment.
The Rise of Modular Design
Modular design in Sydney is becoming more popular, giving homeowners and businesses the ability to rearrange layouts without major renovations. This includes features like movable walls, stackable storage, or furniture that can be transformed with a simple motion.
Local Innovation in Flexible Space Planning
Local innovation is evident through projects such as the Future Living System prototype. This concept, which uses prefabricated timber elements and modular components, showcases how Sydney can take the lead in flexible space planning while minimising construction waste.
By adopting these principles, adaptive interiors not only meet current needs but also get ready for whatever challenges the future may bring.
Benefits of Adaptive Interior Design
Adaptive interior design brings a multitude of benefits, particularly in the context of Sydney’s urban environment. By maximising limited space and promoting sustainability, these designs offer practical solutions for modern living.
1. Space Efficiency
In densely populated areas like Sydney, efficient use of space is crucial. Adaptive interiors ensure that every square metre serves multiple purposes, transforming from a living room to a guest bedroom or a home office seamlessly.
2. Sustainable Living
Utilising modular furniture and eco-friendly materials, such as prefabricated timber elements, helps reduce the environmental footprint. This approach not only conserves resources but also aligns with Sydney’s growing emphasis on sustainable living.
3. Enhanced Functionality
Flexible room configurations cater to varying needs throughout the day. A kitchen might double as a dining area and workspace, ensuring every corner of your home is functional and versatile.
4. Quality of Life
Adaptive designs anticipate future needs, accommodating lifestyle changes without requiring significant renovations. Features like movable walls and adjustable fixtures provide long-term comfort and convenience.
By embracing adaptive interior design, Sydney residents can enjoy homes that are both functional and future-proof.
1. Multi-Use Rooms: Maximising Space Versatility
Multi-use rooms in Sydney offer a smart solution for optimising space in both residential and commercial settings. These adaptable spaces are designed with flexibility in mind, providing various functionalities within a single room.
Concept and Advantages
- Space Optimisation: By combining different functions into one area, multi-use rooms maximise the utilisation of available space.
- Cost Efficiency: Reducing the need for additional rooms can lower renovation costs and long-term maintenance expenses.
- Flexibility: These rooms can easily adapt to changing needs, making them ideal for evolving family dynamics or shifting business requirements.
Examples of Adaptable Spaces
- Convertible Bedrooms: Dual-purpose rooms that serve as a guest bedroom and home office, equipped with foldaway beds and modular desks.
- Living/Kitchen Combos: Open-plan areas that integrate cooking, dining, and lounging spaces, enhancing social interaction and convenience.
Meeting Urban Density Demands
In Sydney’s growing urban landscape, where space is often at a premium, multi-use rooms provide an effective strategy for adaptive interior design. They cater to the high demand for versatile living environments while maintaining practicality and aesthetic appeal.
By embracing flexible room design, homeowners and businesses can create dynamic spaces that evolve with their needs, ensuring long-term functionality and comfort.
2. Universal Design Principles in Adaptive Interiors
Universal design is the practice of creating spaces that are accessible and functional for people of all ages and abilities. It ensures inclusivity and equity, allowing everyone to navigate and use a space comfortably. Universal design in Sydney has gained prominence as homeowners and businesses look to create inclusive interiors.
Key features of universal design include:
- Step-free access: Ensuring that entrances, exits, and pathways are free from steps or barriers, making them accessible for wheelchairs, strollers, and individuals with mobility challenges.
- Adjustable fixtures: Incorporating elements such as adjustable countertops, cabinets, and shelving to accommodate different heights and needs.
- Intuitive layouts: Designing spaces that are easy to understand and navigate without confusion. This includes clear signage, logical placement of furniture, and unobstructed pathways.
By integrating these accessibility solutions, adaptive interiors become more versatile, supporting a diverse range of users seamlessly. The principles of universal design foster environments where everyone can thrive regardless of physical ability.
3. Age-In-Place Strategies for Long-Term Living Comfort
Creating a home that evolves with its residents is vital, especially as they age. Age-in-place design in Sydney ensures that homes remain comfortable and safe without the need for relocation. This approach not only supports the well-being of senior residents but also preserves their independence.
Key practical adaptations include:
- Grab Rails: Installing grab rails in bathrooms and other high-risk areas provides additional support and prevents falls.
- Non-Slip Flooring: Using non-slip materials in key areas like bathrooms and kitchens reduces the risk of slipping.
- Wider Doorways: Ensuring doorways are wide enough to accommodate wheelchairs or walkers enhances mobility within the home.
These adjustments are essential for creating senior-friendly interiors that offer safety, convenience, and peace of mind. By integrating these elements, homeowners can enjoy their space comfortably for many years to come.
4. Mobility-Friendly Layouts to Enhance Accessibility
Designing interiors that support mobility aids and ease movement throughout the home or workspace is essential for creating inclusive environments. Key considerations for mobility-friendly layouts in Sydney include:
- Open Floor Plans: Removing barriers such as walls and unnecessary partitions creates wide-open spaces, making it easier for individuals using wheelchairs or walkers to navigate.
- Clear Circulation Paths: Ensuring that pathways are free from obstructions and wide enough to accommodate mobility aids enhances safety and ease of movement.
- Barrier-Free Design: Incorporating features like level thresholds, flush entrances, and accessible bathrooms with roll-in showers contributes to a seamless living experience.
These thoughtful design choices ensure that spaces are not only beautiful but also functional for everyone, embodying the principles of adaptive interior design in Sydney.
Role of Sydney Renovation Group in Adaptive Interior Design
Sydney Renovation Group excels in delivering high-quality adaptive interior renovations across North Shore, Inner West, and Eastern Suburbs. With a deep understanding of the local context, their team of renovation experts in Sydney tailors solutions to address unique needs.
Services Offered:
- Kitchen/Bathroom Upgrades: Transforming these essential spaces with adaptive features that enhance usability and comfort.
- Accessibility Solutions: Implementing modifications like grab rails, non-slip flooring, and wider doorways to ensure mobility and safety.
Commitment:
- Craftsmanship: Known for meticulous attention to detail, ensuring every project meets the highest standards.
- Personalised Service: Customised approach to each project, ensuring client needs are met with precision.
- Transparent Pricing: Providing clear estimates and offering a 10% discount for first-time clients.
Sydney Renovation Group integrates adaptive design principles seamlessly into various projects, ensuring spaces that flex with your life.
Sustainable Practices in Adaptive Interior Design
Sydney homes and workplaces are increasingly seeking ways to tread lightly on the environment while achieving flexible, future-ready spaces. Sustainable interior design Sydney projects now favour prefabricated timber elements as a greener alternative to concrete. Timber absorbs less energy during production, stores carbon, and creates a natural warmth that suits both residential and commercial interiors.
The drive for eco-friendly renovations goes hand-in-hand with reducing waste. Advanced manufacturing techniques—borrowed from the automotive industry—allow materials to be precision-cut offsite, so every component fits perfectly and nothing is wasted onsite. This streamlined approach means less dust, fewer skips out front, and faster project timelines.
Prioritising green building materials—from recycled glass splashbacks to low-VOC paints—ensures each renovation supports healthier living. These sustainable choices are tailored to Sydney’s climate and lifestyle, making it possible to create adaptable interiors that respect both your evolving needs and the environment.
Practical Tips for Implementing Adaptive Interior Design at Home
Choosing Modular Furniture and Storage Solutions
- Opt for modular furniture pieces such as sectional sofas, adjustable shelving units, and fold-away desks. These options provide flexibility to reconfigure spaces according to your needs.
- Consider multi-functional furniture like sofa beds, extendable dining tables, and ottomans with storage. These pieces maximise utility in limited spaces.

Planning Flexible Layouts
- Design open-plan areas that can easily transition from one use to another, such as a living room that doubles as an office space or a guest room.
- Use lightweight, movable partitions or curtains to create temporary private zones within larger rooms. This is particularly useful in accommodating changing family dynamics or work-from-home setups.
Partnering with Experienced Renovation Firms
Engage professional renovation firms like Sydney Renovation Group for:
- Expert Project Management: Ensuring your adaptive interior design project is executed seamlessly from start to finish.
- Custom Solutions: Tailored adaptations for accessibility and functionality are designed to meet both current and future needs.
- High-Quality Craftsmanship: Commitment to delivering superior quality with attention to detail.
Conclusion
Embracing the principles of adaptive interior design, Sydney means choosing spaces that flex with your life, today and tomorrow. By integrating versatility, sustainability, and future-ready solutions, you create a home or workplace that truly supports your unique journey.
Ready to transform your space? Discover how Sydney Renovation Group can bring innovative, adaptive solutions to your next renovation project. Take advantage of expert guidance, transparent pricing, and a 10% discount for first-time clients—reach out today to start building a space that grows with you.
What is adaptive interior design in Sydney, and why is it important?
Adaptive interior design in Sydney refers to creating flexible living spaces that can evolve with changing lifestyle needs. It emphasizes multi-use rooms, universal design, age-in-place concepts, and mobility-friendly layouts to enhance functionality and accommodate diverse users.
How do multi-use rooms maximize space versatility in Sydney homes?
Multi-use rooms in Sydney optimize limited urban space by combining functions such as convertible bedrooms or living/kitchen combos. This flexible room design meets the demands of urban density while enhancing space efficiency and adaptability.
What are the key principles of universal design in adaptive interiors?
Universal design ensures interiors are accessible and inclusive for all ages and abilities. Key features include step-free access, adjustable fixtures, intuitive layouts, and barrier-free designs that promote ease of movement throughout homes and workspaces.
How does age-in-place design support long-term living comfort in Sydney?
Age-in-place strategies focus on creating senior-friendly interiors that accommodate aging residents without requiring relocation. Practical adaptations include grab rails, non-slip flooring, wider doorways, and other modifications that enhance safety and independence.
What sustainable practices are integrated into adaptive interior design in Sydney?
Sustainable practices involve using eco-friendly materials like prefabricated timber elements to reduce environmental impact, minimizing waste through advanced manufacturing techniques inspired by the automotive industry, and aligning green building goals with adaptive living needs for future-ready homes.
How can homeowners implement adaptive interior design at home effectively?
Homeowners can choose modular furniture and storage solutions that evolve, plan flexible layouts to accommodate changing family dynamics or work-from-home setups, and partner with experienced renovation firms like Sydney Renovation Group for professional project management and tailored accessibility solutions.





