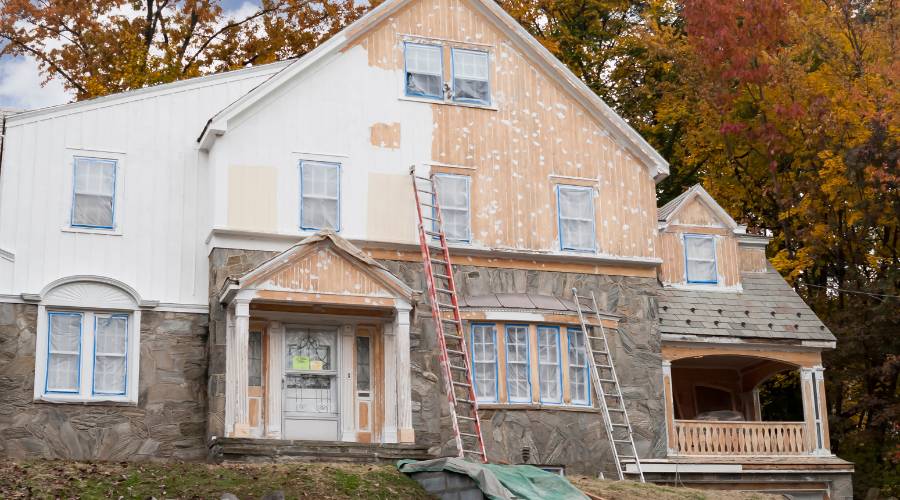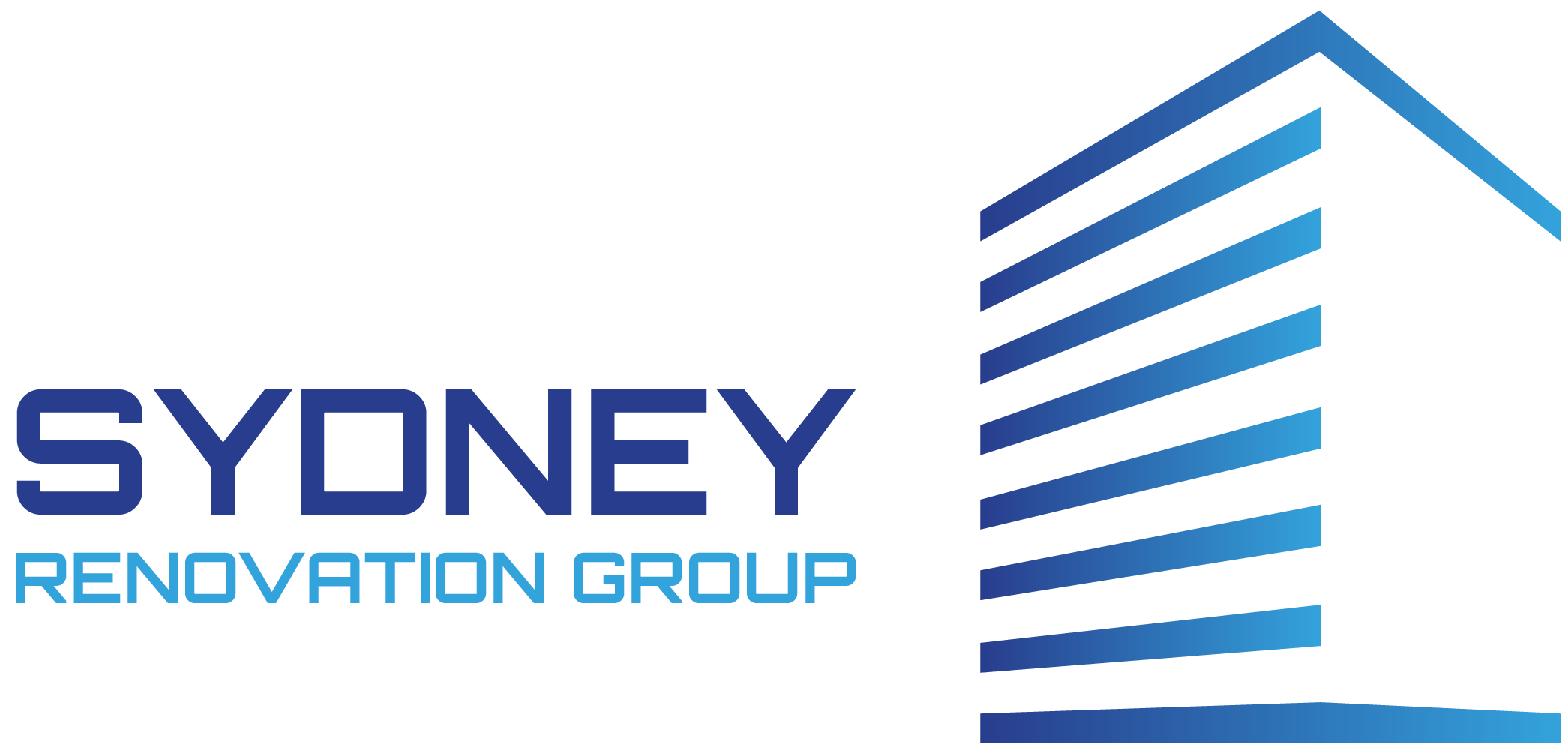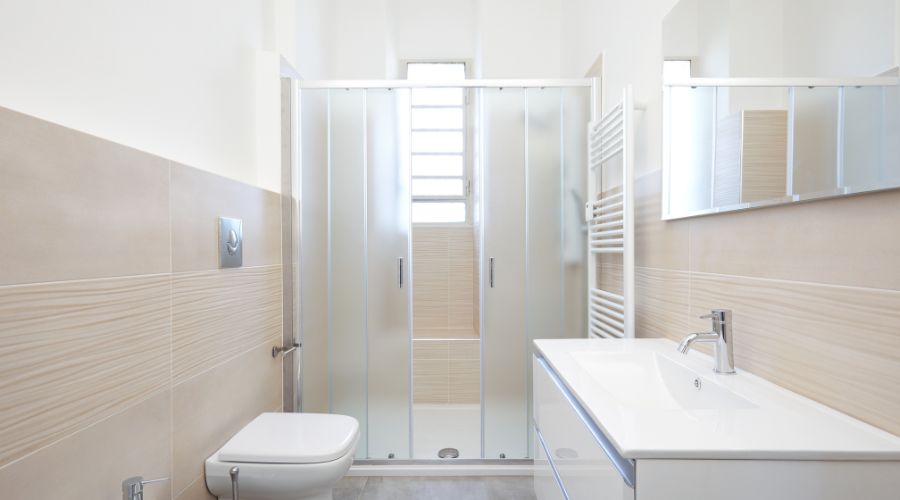The National Disability Insurance Scheme (NDIS) plays a vital role in supporting Australians living with disabilities, providing funding for essential home modifications that promote independence and safety. For Sydney homeowners, understanding the NDIS housing renovation guidelines opens doors to creating homes that are not only beautiful but also accessible to all. By incorporating accessibility solutions into renovations, families ensure their spaces are functional, comfortable, and truly inclusive for loved ones with diverse needs. These guidelines empower homeowners to transform ordinary houses into supportive environments where everyone can thrive.
Understanding NDIS Home Modification Guidelines

Sydney homeowners looking to modify their homes for accessibility can benefit from understanding the NDIS funding process. The National Disability Insurance Scheme (NDIS) offers financial assistance for home modifications, provided certain criteria are met. Eligible participants must have a permanent disability that significantly impacts their daily life. The application procedure involves submitting detailed plans and quotes from qualified professionals to the NDIS for approval.
Types of renovations supported by NDIS guidelines include a variety of modifications designed to enhance safety and accessibility:
- Structural changes: Widening doorways, installing ramps, or modifying bathrooms.
- Assistive technology: Adding stairlifts or automated lighting systems.
- Safety improvements: Installing grab rails, non-slip flooring, and emergency alarms.
The impact of disability on necessary modifications cannot be overstated. For example, someone with limited mobility might need wider hallways and lever-style door handles, while a person with vision impairment could benefit from high-contrast colour schemes and tactile indicators.
Understanding these guidelines helps ensure that renovations not only meet NDIS requirements but also significantly improve the quality of life for individuals with disabilities. Creating accessible environments is about more than compliance; it’s about enhancing independence and dignity for everyone involved.
Importance of Compliance with Building Codes and SDA Design Standards
Compliance requirements are essential when undertaking NDIS-funded renovations, ensuring that modifications meet building codes and safety standards. Adhering to these regulations guarantees the safety, accessibility, and functionality of the living spaces tailored for individuals with disabilities in Sydney.
Sydney homeowners must be aware of the Specialist Disability Accommodation (SDA) design standards, which play a pivotal role in guiding renovations. These standards focus on various accessibility features, including:
- Wider doorways and hallways: Facilitating easier movement for wheelchair users.
- Slip-resistant flooring: Reducing the risk of falls.
- Adjusted counter heights: Enhancing usability for individuals with different mobility needs.
Adherence to these standards not only ensures compliance but also significantly improves the quality of life for residents by enhancing their independence and comfort. For example, installing automated doors and smart home systems can offer greater autonomy to those with limited mobility.
Incorporating these guidelines into your renovation project involves a meticulous focus on detail, ensuring that every modification aligns with both legal requirements and the specific needs of the occupants. This process requires collaboration between builders, designers, and occupational therapists to create spaces that are not only compliant but also truly supportive and empowering for individuals with disabilities.
The Role of Project Management in the Renovation Process for Sydney Homeowners
Project management is crucial for successful NDIS housing renovations. It provides a clear path from the first conversation with the client to the final touches. Every Sydney homeowner following the NDIS housing renovation guidelines benefits from this organised approach that brings together builders, occupational therapists, architects, and clients as a cohesive team.
Key Responsibilities of Project Management in NDIS Housing Renovations
- Coordinating Stakeholders: Streamlining communication between homeowners, support coordinators, tradespeople, and NDIS planners ensures each party is on the same page. Regular updates and milestone check-ins keep the renovation moving smoothly.
- Timeline Management: Sequencing trades, ordering specialised materials, and managing approvals are handled with care to avoid unnecessary delays, especially crucial when adapting living spaces for urgent accessibility needs.
- Construction Planning: Each home presents unique challenges. Careful planning around space layout, such as wider hallways for wheelchairs or non-slip flooring, g—directly impacts comfort and independence. Material selection is tailored not just for durability but also for ease of use; lever-style door handles or reinforced bathroom grab rails are common choices.
The ultimate goal is to create tailored living spaces that foster dignity, safety, and autonomy for individuals with disabilities. With expert project management guiding every step, Sydney homeowners can confidently transform their properties into functional sanctuaries designed around real-life needs.
Access Audits: Ensuring Compliance and Identifying Areas for Improvement in Your Home

Access audits are a practical tool for identifying physical barriers that may prevent individuals with disabilities from fully enjoying their homes. By evaluating the layout and features of a property, these audits ensure spaces meet accessibility standards and prioritise safety, comfort, and independence.
What does an access audit involve?
An access audit assesses whether entrances, pathways, fixtures, and fittings are usable for people with varying mobility or sensory needs. The process highlights obstacles, es—like narrow doorways or high thresholds, that could limit movement or create hazards.
Step-by-step guide to a basic home access audit:
- Entrances: Check if doorways are wide enough for wheelchairs (minimum 850mm recommended). Ensure there’s step-free entry or a compliant ramp with handrails.
- Hallways: Look for clear pathways free from clutter. Confirm hall widths allow easy passage (at least 1000mm is ideal).
- Bathroom: Assess if grab rails are installed near toilets and showers. Verify there’s space for wheelchair manoeuvring and non-slip flooring.
- Kitchen Spaces: Examine bench heights and accessible storage options. Ensure taps, appliances, and switches can be reached from a seated position.
Regular access audits help Sydney homeowners make informed decisions about upgrades that foster inclusion while satisfying NDIS guidelines.
Conclusion
Creating functional living spaces that meet the needs of everyone starts with understanding and applying NDIS housing renovation guidelines. When Sydney homeowners champion accessible design, they don’t just comply with standards—they transform homes into nurturing, empowering environments.
Every thoughtful improvement opens new possibilities for independence and quality of life.
For expert support navigating the NDIS guidelines summary, or to discuss your vision for an inclusive renovation, reach out to a trusted local professional. Embrace this opportunity—your home can become a place where every individual feels safe, valued, and truly at home.
Frequently Asked Questions
What is the role of the NDIS in supporting home renovations for individuals with disabilities in Sydney?
The NDIS (National Disability Insurance Scheme) supports individuals with disabilities in Australia by providing funding and guidelines for home modifications. Sydney homeowners can benefit from understanding these NDIS housing renovation guidelines to create functional and accessible living spaces tailored to the needs of individuals with disabilities.
How does the NDIS funding process work for home modifications?
The NDIS funding process for home modifications involves assessing eligibility criteria and submitting an application outlining the required changes. Supported renovations include structural changes, installation of assistive technology, and safety feature improvements, all designed to accommodate the specific impact of a disability on living needs.
Why is compliance with building codes and SDA design standards important in NDIS-funded renovations?
Compliance ensures that home renovations meet safety and accessibility requirements mandated by building codes and Specialist Disability Accommodation (SDA) design standards. Adhering to these standards enhances livability and guarantees that the modified spaces are safe, functional, and tailored to support individuals with disabilities effectively.
What is the role of project management in NDIS housing renovations for Sydney homeowners?
Project management plays a critical role by coordinating stakeholders, managing timelines, and planning construction to meet the unique needs of individuals with disabilities. Effective project management ensures that renovations align with NDIS housing renovation guidelines while creating tailored living spaces that promote independence and functionality.
What are access audits, and why are they important for home accessibility?
Access audits involve evaluating a property to identify barriers to accessibility, focusing on areas such as entrances, hallways, bathrooms, and kitchens. Conducting access audits helps homeowners ensure compliance with accessibility standards and pinpoint areas needing improvement to create inclusive living environments.
How can Sydney homeowners use NDIS housing renovation guidelines to create functional living spaces?
By embracing the NDIS housing renovation guidelines, Sydney homeowners can design inclusive and supportive environments that cater specifically to individuals with disabilities. This involves understanding funding options, complying with safety and accessibility standards, conducting access audits, and managing projects effectively to enhance independence and quality of life.





