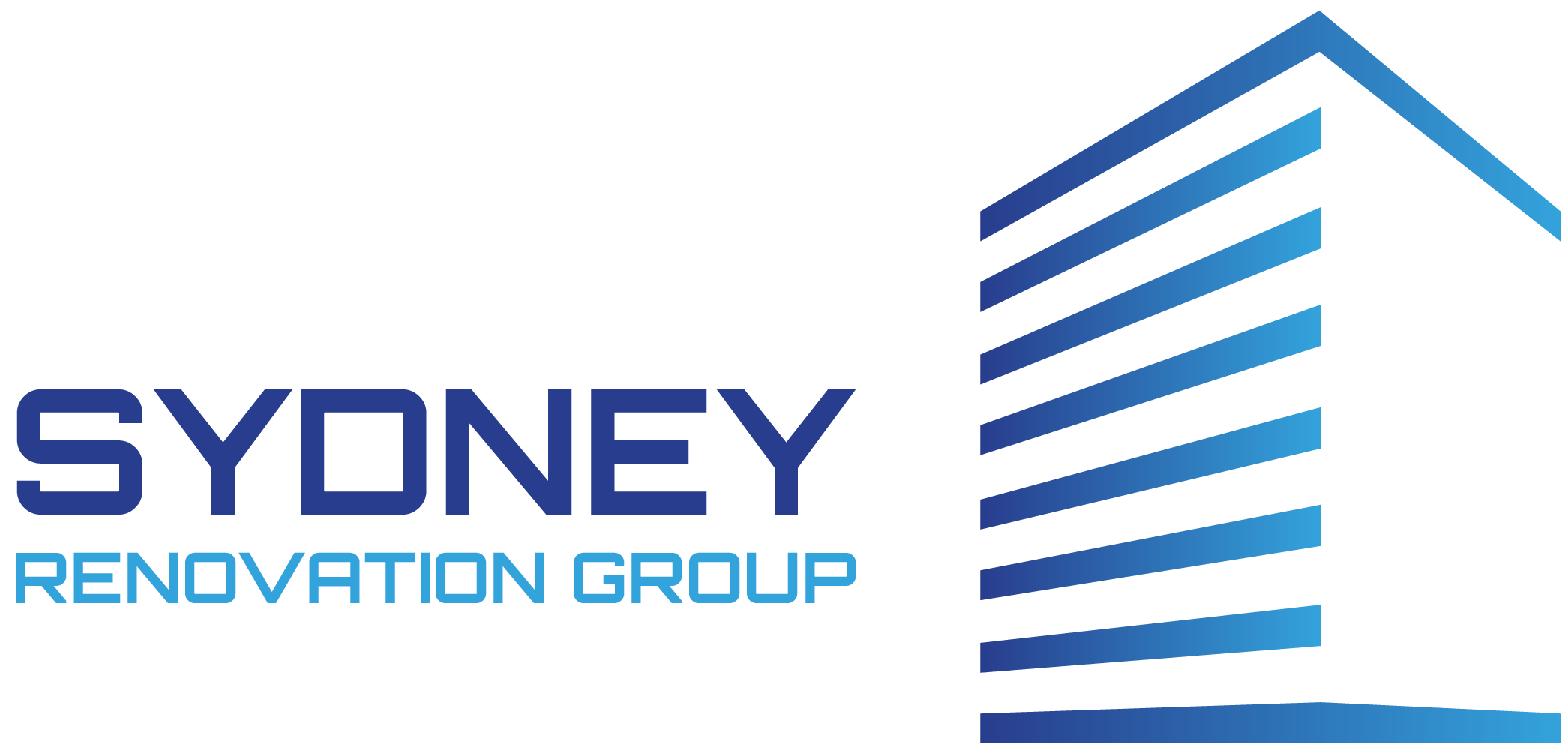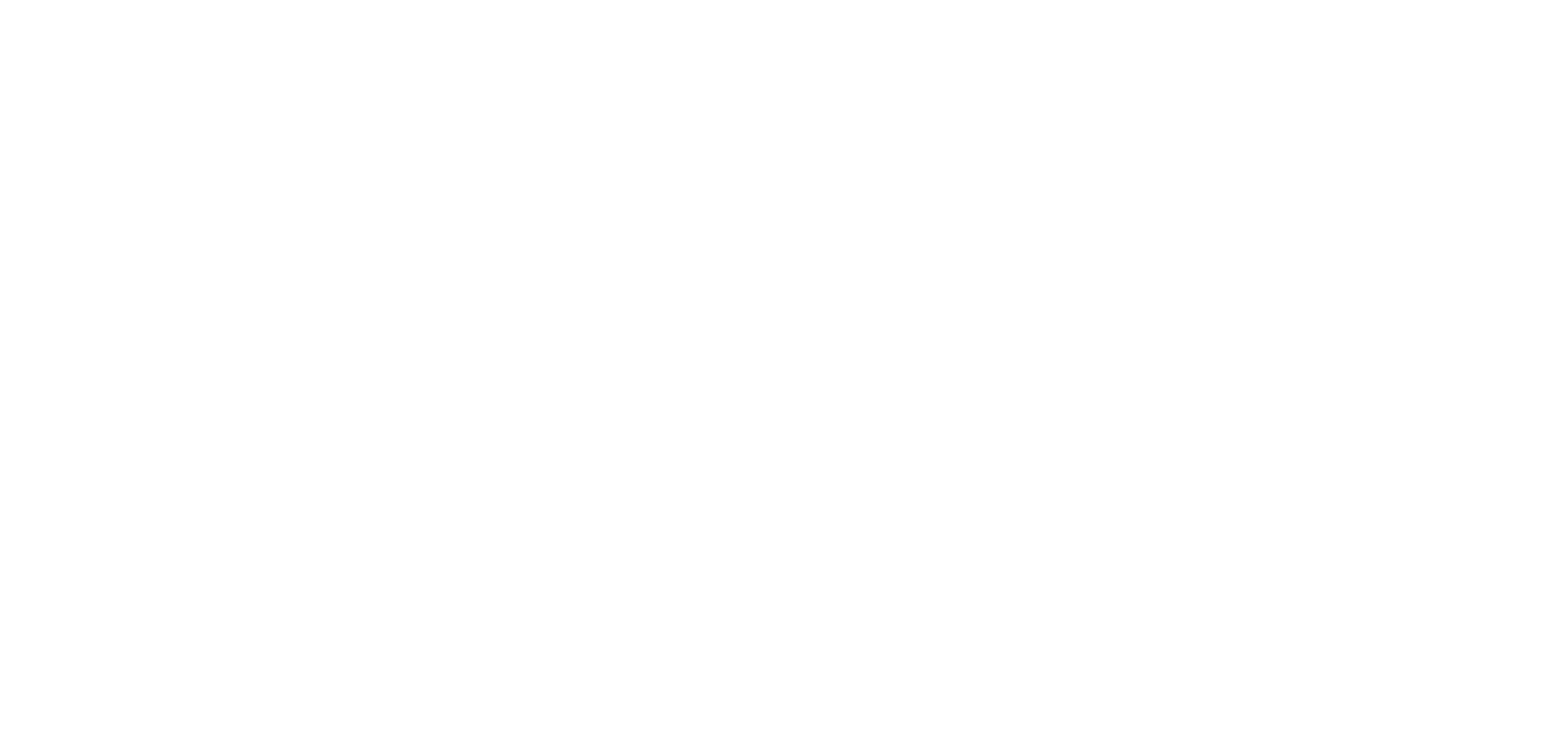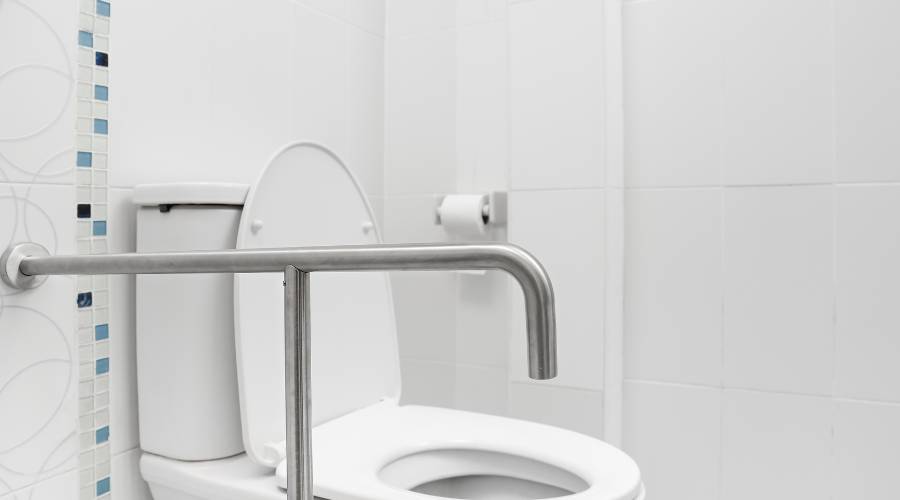Building or renovating in flood-prone areas across New South Wales presents unique challenges for homeowners, business operators, and government clients alike. Sydney’s North Shore, Inner West, and Eastern Suburbs each have properties that fall within designated flood zones, where the landscape can change quickly during heavy rainfall. Understanding NSW flood zone building requirements is crucial—not only to safeguard property and lives but also to ensure compliance with local regulations.
Every construction project starts with a clear-eyed look at risk. Flooding doesn’t just bring water; it brings uncertainty, potential damage to assets, disruption to families and businesses, and higher insurance premiums. Councils use detailed flood risk assessments and maintain up-to-date council maps that outline areas most vulnerable to flooding events. These tools are essential for anyone considering renovations or new builds in affected suburbs.
Ignoring these requirements can lead to costly mistakes, delays in approval processes, or even unsafe living conditions. By taking the time to understand the rules governing building in flood zones, you empower yourself to make informed choices, protecting your investment while supporting the safety of everyone who calls your property home or workplace.
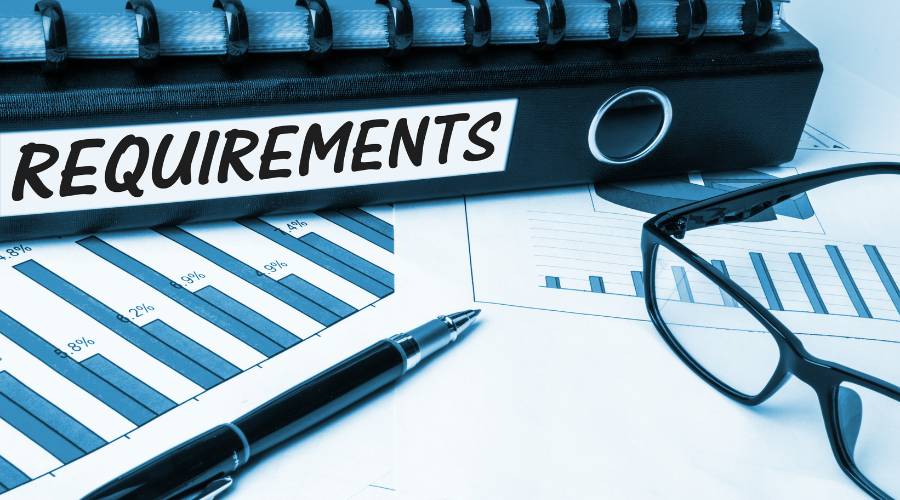
Understanding Flood Zone Identification
Flood-prone land refers to areas that have been determined, often through rigorous studies and historical data analysis, to be at risk of inundation during significant rainfall or storm events. For Sydney homeowners and commercial clients, recognising whether a property sits within a flood hazard area is a vital first step before beginning any renovation or construction project.
How Local Councils Identify Flood Hazard Areas
Local councils in NSW use detailed flood studies and risk management plans to map out these hazard zones. These assessments look at factors such as:
- past flood events
- topography
- drainage patterns
By relying on this localised knowledge, councils can provide up-to-date mapping that reflects the unique risks present in different suburbs—from the leafy streets of the North Shore to the bustling corners of the Inner West.
The Role of Planning Documents in Flood Risk Management
Once flood hazard areas are identified, their boundaries and requirements are written into planning documents like Local Environmental Plans (LEPs) and Development Control Plans (DCPs). These legal frameworks set out what can and cannot be built on a parcel of land, ensuring new developments consider flood risks right from the early design stage.
- LEPs typically outline broad zoning rules.
- DCPs provide more specific controls, such as minimum building heights above known flood levels or landscaping measures that reduce runoff.f
Empowering Property Owners Through Clear Flood Zone Identification
Clear identification of flood zones through these planning tools empowers property owners to make informed decisions, shaping designs that respect both safety and compliance.
Building Code of Australia (BCA) Provisions for Flood Hazard Areas
Understanding the Building Code of Australia (BCA) provisions is crucial when constructing in flood-prone areas. The BCA lays out specific guidelines to ensure buildings can withstand flood risks, focusing on maintaining safety and minimising damage.
Performance Requirements vs Deemed-to-Satisfy Provisions
The BCA outlines two pathways for compliance:
- Performance Requirements: These set the expected outcomes that buildings must achieve, such as safeguarding structural integrity and ensuring the safety of occupants during a flood event.
- Deemed-to-Satisfy (DTS) Provisions: These provide prescriptive solutions that, if followed, automatically satisfy the Performance Requirements. They offer a straightforward approach to compliance.
Building Classes and Their Specific Requirements
Different building classes have tailored requirements:
- Residential Buildings (Class 1a): Raised floor levels above the predicted flood level.
- Use of flood-resistant materials in the owner sections.
- Commercial Buildings (Class 6): Elevated utilities and services.
- Enhanced structural resilience to water pressure and debris impact.
- Industrial Buildings (Class 8): Reinforced foundations.
- Specific drainage solutions to manage potential water ingress.
Reference to ABCB Standard for Construction in Flood Hazard Areas 2012
The ABCB Standard for Construction in Flood Hazard Areas 2012 provides additional guidance. This standard complements the BCA by offering detailed construction techniques and materials selection advice tailored specifically for flood hazard zones. Implementing these standards ensures that buildings not only comply with regulatory requirements but also benefit from best practices proven to enhance flood resilience.
Adhering to these provisions ensures that your renovation or new build in Sydney’s flood-prone areas meets safety standards, protecting both property and occupants effectively.
Planning and Approval Process for Flood-Prone Areas
Understanding the planning and approval process for building in flood-prone areas of NSW is crucial. It involves several key elements that must be navigated carefully.
Complying Development Certificates (CDC)
Complying Development CertificatesCDCsDC) are issued for developments that meet specific criteria, including compliance with flood zone building requirements. These certificates streamline the approval process by ensuring that the proposed developments adhere to predetermined standards.
Development Approvals (DA) and Construction Certificates (CC)
For projects within designated flood planning areas, obtaining Development Approvals (DA) and Construction Certificates (CC) is mandatory. The DA process involves submitting detailed plans and reports to local councils, demonstrating that the development will manage flood risks effectively. Once a DA is approved, a CC is required before construction can commence, ensuring all building components align with approved plans and regulations.
Assessment Criteria
Authorities use stringent assessment criteria to evaluate compliance with relevant regulations. This includes reviewing flood studies, considering historical data, and assessing potential impacts on surrounding properties. The goal is to guarantee that new constructions do not exacerbate existing flood risks or create new vulnerabilities.
Understanding the intricacies of planning certificates and DA compliance is crucial for any renovation or construction project in NSW’s flood-prone areas. Adhering to these processes protects both property investments and community safety, making it essential for homeowners and developers alike.
Building Design Considerations to Mitigate Flood Damage
Building in flood-prone areas across NSW requires careful attention to design features that can offer genuine protection during flood events. The right choices create resilience and peace of mind for homeowners and businesses alike.
1. Non-habitable floor areas
Locating garages, storage,o m,s or laundries below the expected flood level provides a buffer zone. These spaces are designed to withstand occasional water exposure, reducing the risk of costly damage to living spaces above.
2. Elevated concrete slabs
Raising habitable floors above the designated flood level is a widely recommended method. An elevated slab not only keeps interiors dry but also minimises the chances of long-term structural issues caused by repeated water contact.
3. Durable materials
Using robust materials such as brick, reinforced concrete, and fibre cement sheeting allows lower levels to cope with moisture without warping or degrading. These products resist mould growth and are easier to sanitise after minor inundation.
4. Elevated systems
Locating electrical wiring, plumbing, hot water units, and air conditioning above predicted flood heights helps prevent dangerous faults or expensive repairs. Careful planning during renovations or new builds in Sydney ensures these systems remain operational after a flooding event.
5. Floor height regulations
Local councils enforce minimum floor height requirements for new builds in flood zones. Adhering to these regulations not only meets legal obligations but also secures insurance eligibility and occupant safety.
Every property has unique site conditions—customising these strategies according to local risks delivers the best results for lasting protection.
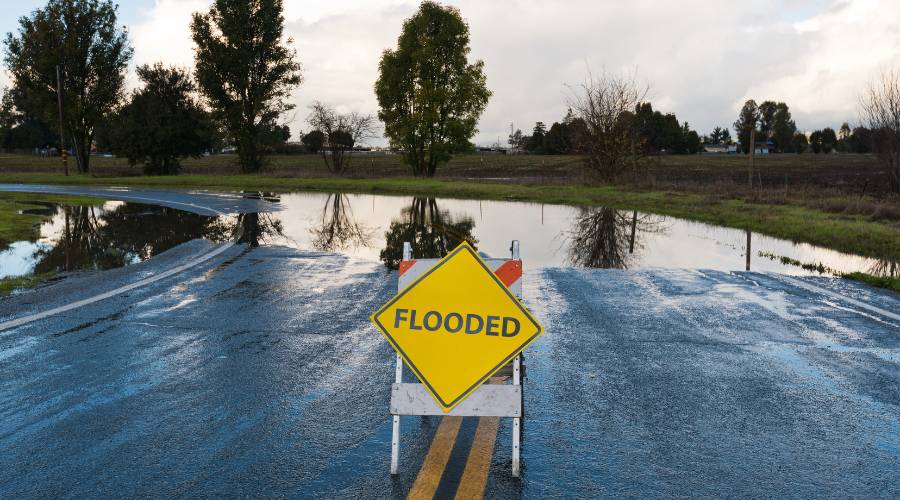
Limitations and Additional Considerations When Building in Flood Zones
Regulatory measures provide a solid foundation for building in flood zones, yet they cannot guarantee absolute safety from flooding events. Government regulations are designed to address general flood risks, but they may not account for all unique local conditions.
Tailored design solutions are critical to addressing site-specific factors that standard provisions might overlook. For instance, while elevated slabs are recommended, the height and structural integrity of these slabs should be carefully calibrated to the specific flood risk of the area. Similarly, the use of durable materials needs to be aligned with the environmental conditions unique to each site.
Key considerations include:
- Local topography: Understanding how water flows around your property can inform better design decisions.
- Historical flood data: Examining past flooding incidents can reveal patterns that help predict future risks.
- Climate change impacts: Anticipating changes in weather patterns may necessitate additional precautions.
Engaging with experienced professionals who have a deep understanding of local conditions is crucial. Customised designs not only enhance safety but also ensure that buildings are resilient against unforeseen challenges. This proactive approach helps create structures that stand the test of time, even in areas prone to flooding.
Conclusion
A clear understanding of NSW flood zone building requirements is essential for anyone planning construction in flood-prone areas. Every successful project begins with thorough flood risk assessment strategies to identify unique site vulnerabilities before breaking ground. Adherence to building codes specified by authorities during the approval process protects both your investment and future occupants. When you partner with a renovation team that values careful planning and local expertise, you gain peace of mind knowing your new space is built for both safety and longevity, rain or shine.
What are the key NSW flood zone building requirements for construction projects?
NSW flood zone building requirements mandate adherence to specific Building Code of Australia (BCA) provisions, including performance and deemed-to-satisfy requirements tailored for flood hazard areas. Builders must conduct flood risk assessments, comply with Local Environmental Plans (LEP) and Development Control Plans (DCP), and ensure designs incorporate features such as elevated slabs and durable materials to mitigate flood damage.
How is flood-prone land identified in New South Wales?
Flood-prone land in NSW is identified through detailed flood hazard studies and maps incorporated into Local Environmental Plans (LEPs) and Development Control Plans (DCPs). These documents define flood hazard areas based on historical data and risk assessments, guiding development approvals and compliance with flood zone building regulations.
What role does the Building Code of Australia play in regulating buildings in NSW flood zones?
The Building Code of Australia (BCA) sets out specific provisions for construction within flood hazard areas, including performance requirements and deemed-to-satisfy solutions. It addresses different building classes such as residential, commercial, and industrial structures, ensuring that constructions meet safety standards to withstand potential flooding events.
What is the planning and approval process for developments in NSW flood-prone areas?
Developments in NSW flood-prone areas require a thorough planning and approval process that may include obtaining Complying Development Certificates (CDC), Development Approvals (DA), and Construction Certificates (CC). Authorities assess compliance with NSW flood zone building requirements, ensuring projects adhere to relevant LEPs, DCPs, and BCA provisions before construction can commence.
Which building design considerations help mitigate flood damage in NSW flood zones?
Effective design considerations include constructing non-habitable floor areas below expected flood levels, using elevated concrete slabs, employing durable materials like brick or concrete, and elevating electrical wiring and plumbing systems above potential flood heights. These strategies reduce vulnerability to flooding impacts and align with recommended practices for NSW’s flood-prone regions.
Are there limitations to standard regulatory measures when building in NSW flood zones?
Yes, government regulations alone may not guarantee complete safety from flooding. Limitations exist due to site-specific factors and local conditions that influence the effectiveness of standard building techniques. Therefore, tailored design solutions based on thorough site assessments are essential to address unique risks beyond what standard provisions cover.
