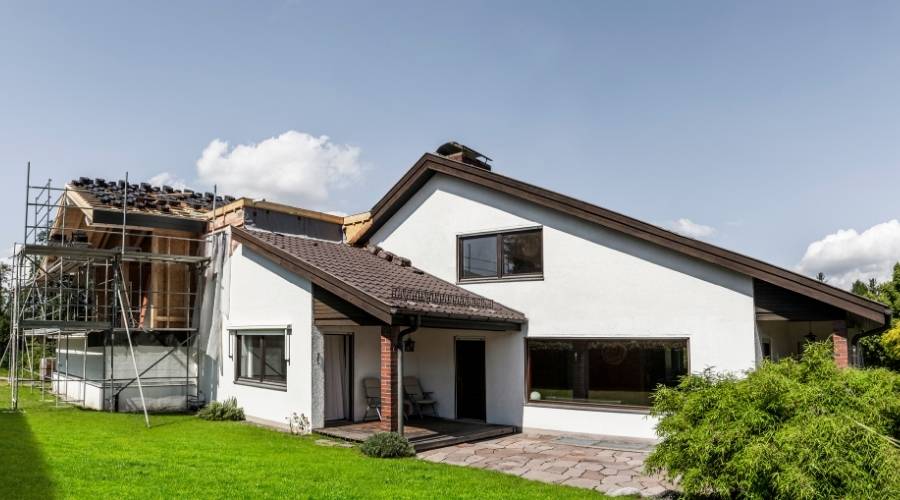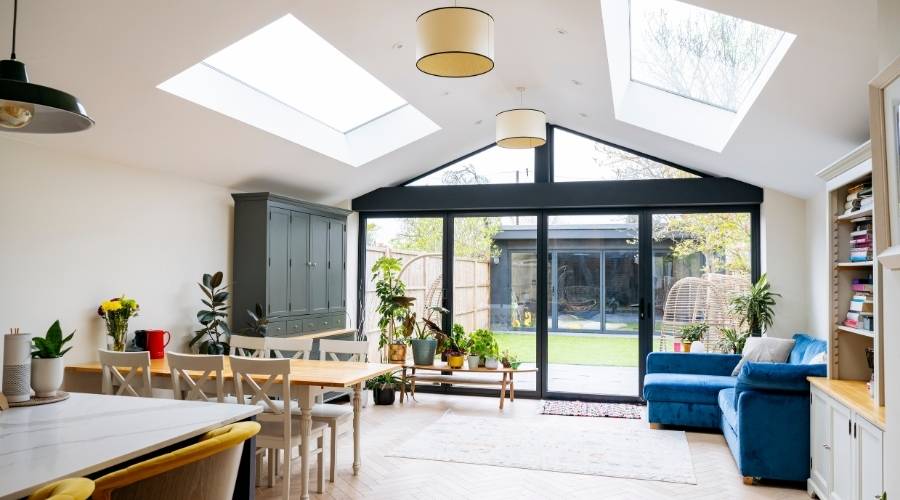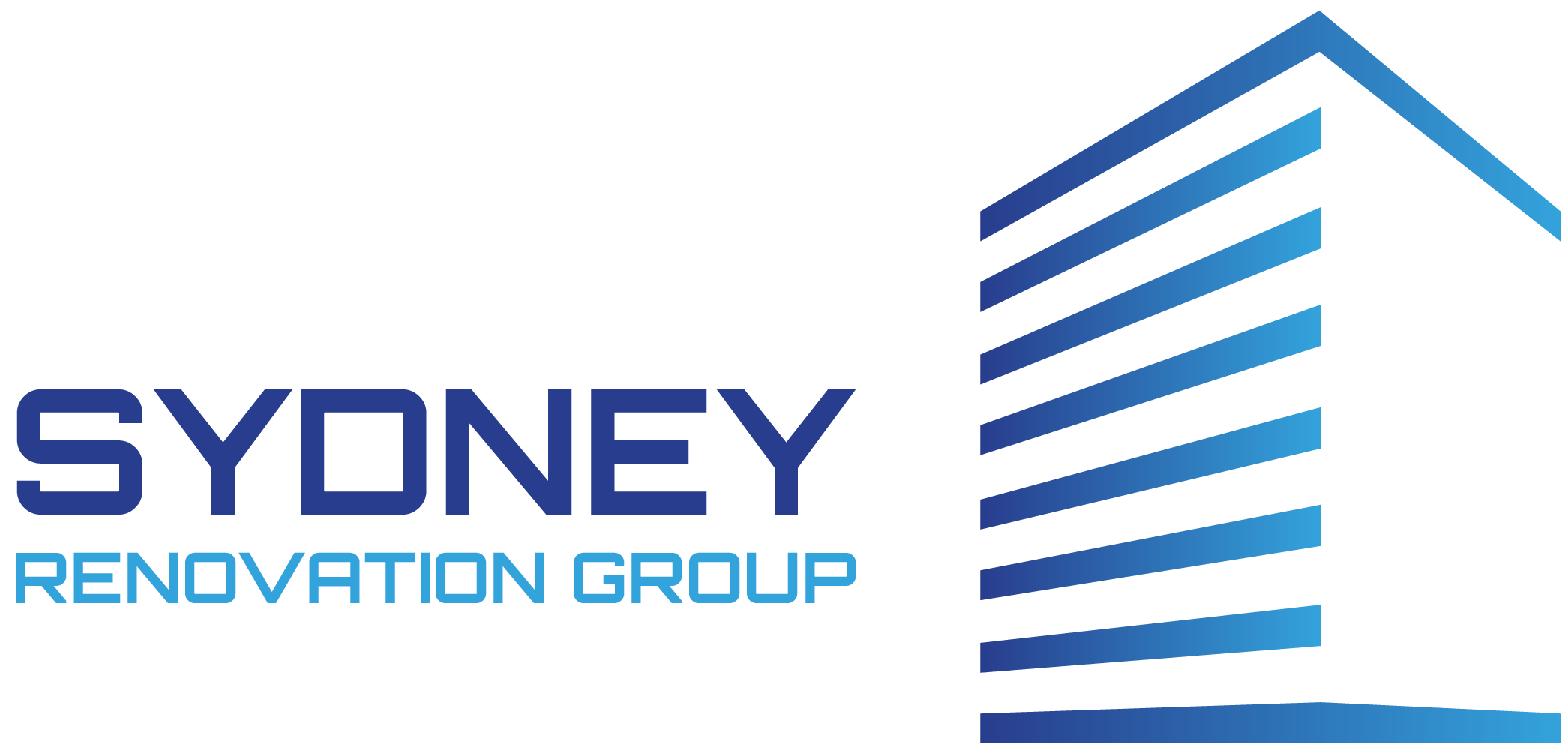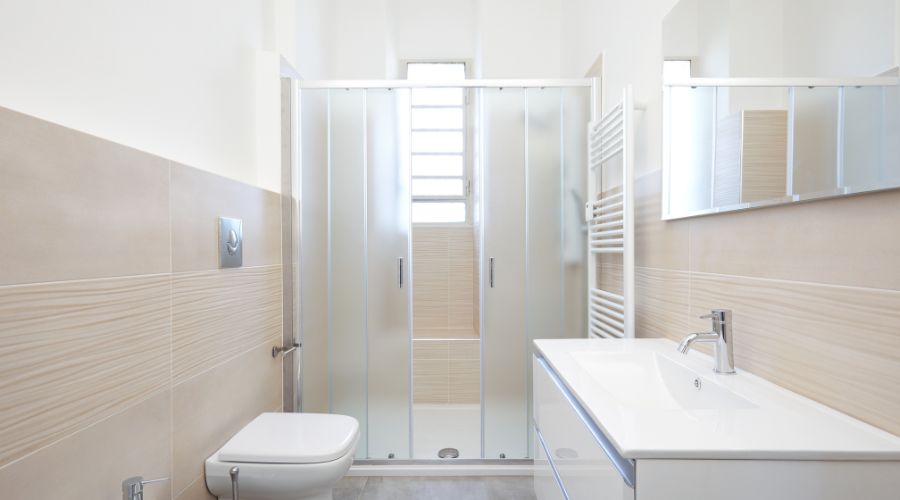Sydney’s dynamic property market and growing families mean space is often at a premium. Many homeowners are turning to home extension planning in Sydney as a practical way to create more room without the stress of relocating. Whether it’s adding an extra bedroom, opening up living areas, or building a dedicated workspace, extending your home can unlock new possibilities.
Careful planning forms the backbone of any successful project. Navigating council regulations, coordinating trades, and anticipating potential challenges help ensure your extension moves forward smoothly and stays compliant with local requirements.
The home extension benefits Sydney residents enjoy reach far beyond extra square metres:
- Increased functionality: Tailor your space for family needs, entertaining, or work.
- Property value boost: Well-executed extensions typically add significant value to your home.
- Lifestyle enhancement: Improved comfort, better flow, and adaptability for years ahead.
With the right guidance, your vision for a more liveable Sydney home is within reach.

Understanding the Council Approval and DA Process in Sydney
Navigating the council approval process in Sydney is a crucial step before any home extension project can begin. Every local council has its own set of planning controls, so understanding what’s required early on helps prevent costly delays or redesigns.
Development Application (DA) Process in Sydney
A Development Application (DA) is a formal request submitted to your local council, seeking permission to carry out building works or changes to your property. For most home extensions, a DA is essential because it ensures your plans comply with zoning laws, heritage controls, and environmental regulations unique to each suburb—whether you’re in the North Shore, Inner West, or Eastern Suburbs.
Key stages in the DA process include:
- Preparing and submitting detailed architectural plans that outline your extension’s size, location, and design.
- Council review, where planners assess your proposal against local planning controls and may request further information or amendments.
- Public notification, which may involve neighbours being informed about your plans and allowed to raise concerns.
Required Permits Before Construction
Before breaking ground:
- A valid DA approval or a Complying Development Certificate (CDC) must be secured. A CDC offers a faster pathway for straightforward projects that meet specific planning criteria.
- Additional permits may apply for work in heritage zones or on properties with unique site conditions.
Working with professionals familiar with the council approval Sydney landscape ensures your project gets off on the right foot, paving the way for a smoother construction journey.
Defining Your Home Extension Goals, Budget, and Timeline
Setting clear home extension goals in Sydney starts with understanding your unique needs. Whether you’re planning for a growing family, accommodating guests, or enhancing your lifestyle with an open-plan living area, clarity at this stage shapes every decision that follows. Some common reasons Sydney homeowners seek extensions include:
- Creating additional bedrooms or living spaces for children or elderly parents
- Building a dedicated home office or studio to support remote work
- Expanding kitchens or bathrooms for better functionality and comfort
- Adding value before selling by updating and increasing the livable space
Once your objectives are set, budgeting for home extensions in Sydney requires careful planning. Factor in costs such as architectural design, council fees, permits, construction materials, and labour. Unexpected issues—like hidden structural repairs or compliance upgrades—can arise, so it’s wise to set aside a contingency fund of 10–20% of the total budget.
A typical mid-sized extension in Sydney can take anywhere from six to fifteen months from concept to completion.
Timeline management is crucial to minimise disruptions and keep expectations realistic. Early conversations about schedule with your builder help you plan around important life events and seasonal weather impacts.
With clear goals, a practical budget, and a realistic timeline in place, you lay strong foundations for every aspect of your extension project—from initial sketches to the day you unlock your new front door.
Seeking Professional Advice: Architects, Builders, and Structural Engineers in Sydney
A successful home extension begins with the right team. Architects in Sydney bring creative solutions tailored to both your needs and the city’s unique building landscape. Their local expertise helps ensure that designs not only look stunning but also comply with council requirements and neighbourhood guidelines.
Builders in Sydney play a critical role in translating plans into reality. Choosing an experienced builder who understands local construction methods, supply chains, and weather conditions keeps your project on track and minimises costly surprises.
Early consultation with structural engineers in Sydney is a must for safety and feasibility. These professionals assess site conditions, soil stability, and load-bearing requirements—essential for extensions that involve multiple storeys or altering existing structures.
Key advantages of local professional support:
- Navigating Sydney’s regulations with confidence
- Access to trusted networks of suppliers and trades
- Designs engineered for both beauty and durability
Engaging the right experts at the outset makes home extension planning in Sydney smoother, safer, and aligned with your vision.
Designing Your Home Extension: Tips for Success
Crafting a seamless and successful home extension starts with thoughtful collaboration during the design phase. Sydney homeowners benefit from working closely with architects who understand the local landscape and bring creative “extension design tips Sydney” into every conversation.
1. Functionality First
Begin by outlining how each new space will be used—whether it’s a sunroom for family gatherings, an extra bedroom, or a larger kitchen. Architects can help you maximise usable space while keeping pathways clear and rooms accessible.
2. Natural Light & Ventilation
Smart window placement and open-plan layouts draw in Sydney’s abundant sunlight and breezes. Features such as sliding doors, skylights, and louvre windows not only boost comfort but also cut down on energy costs.
3. Visual Harmony
A well-designed extension should feel like it’s always been part of your home. Matching rooflines, consistent cladding materials, and thoughtful colour palettes make the new build blend seamlessly with the existing structure.
4. Embracing Views
Consider your property’s outlook—well-positioned balconies or picture windows can frame leafy streets or garden vistas, adding daily enjoyment.
Paying attention to these elements ensures your extension isn’t just bigger, but better suited to your family’s lifestyle and Sydney’s unique environment.
Managing the Construction Phase Effectively
Navigating the construction phase requires careful planning and proactive management. Homeowners should be prepared for common disruptions such as noise, dust, and restricted access to certain areas of their home. Creating designated zones can help minimise inconvenience and maintain a semblance of order.
Effective communication with your builder is crucial. Regular updates and site meetings ensure that any issues are addressed promptly and that the project stays on track. Keeping an open line of communication helps in managing expectations, resolving conflicts, and making timely decisions.
Here are some practical tips for managing the construction phase:
- Set up a temporary living arrangement: If the extension work significantly impacts your daily life, consider arranging alternative accommodations.
- Establish a clear communication protocol: Decide on preferred methods and frequency of updates with your builder to keep everyone informed.
- Monitor progress regularly: Frequent site visits allow you to stay updated on developments and catch potential problems early.
By staying engaged and informed throughout the construction management in Sydney, homeowners can ensure a smoother and more efficient renovation process.
Understanding Costs and Financing Options for Home Extensions in Sydney
When planning a home extension in Sydney, understanding the costs involved is essential to avoid unpleasant surprises. The expense of a home extension varies significantly based on its scale and complexity:
- Basic Extensions: Typically range from $50,000 to $120,000. Suitable for small add-ons or simple room extensions.
- Medium Extensions: Usually cost between $120,000 to $250,000, covering more extensive projects such as adding multiple rooms or refurbishing existing spaces.
- High-End Extensions: Can exceed $400,000. These projects often involve luxury finishes, complex designs, and significant structural changes.
Financing your home extension can be achieved through several options:
- Home Equity Loans: Leveraging the equity in your home can provide a substantial loan amount at competitive interest rates.
- Staged Construction Loans: Funds are released in stages as the project progresses, offering flexibility and control over expenditure.
- Personal Loans: Ideal for smaller projects, though they might come with higher interest rates.
- Mortgage Refinancing: Refinancing your existing mortgage could offer lower interest rates and longer repayment terms.
Understanding these costs and financing options enables you to plan effectively, ensuring your home extension project runs smoothly from start to finish.

Why Choose a Local Expert Like Sydney Renovation Group?
Choosing Sydney Renovation Group means partnering with a trusted renovation company in Sydney. Established in 2013, they bring years of experience specialising in residential renovations across key suburbs such as the North Shore, Inner West, and Eastern Suburbs.
Their end-to-end project management approach ensures seamless coordination from initial consultation to project completion. This includes:
- Transparent pricing: You receive clear, upfront quotes with no hidden costs.
- Personalised service: Tailored solutions that meet your unique needs and preferences.
Sydney Renovation Group is known for high-quality craftsmanship and attention to detail. Their team expertly manages timelines, ensuring your home extension project stays on track. Whether you’re planning a small upgrade or a significant transformation, Sydney Renovation Group provides reliable guidance and exceptional results.
Conclusion
Starting early with your home extension planning in Sydney ensures a smoother journey and a more successful outcome. Partnering with trusted local experts like Sydney Renovation Group provides peace of mind throughout the process. Their expertise, end-to-end project management, and personalised service make them an ideal choice for your renovation needs. Embrace the opportunity to enhance your living space with confidence and clarity.
Ready to begin? Contact Sydney Renovation Group today to start planning your successful home extension in Sydney.
FAQ
What are the key benefits of home extensions in Sydney?
Home extensions in Sydney offer increased living space, enhanced functionality for growing families or lifestyle improvements, and can significantly boost your property’s value.
How does the council approval and Development Application (DA) process work for home extensions in Sydney?
In Sydney, securing council approval involves submitting a Development Application (DA) or obtaining a complying development certificate before construction starts. This ensures your home extension complies with local regulations and building codes.
What should I consider when defining my home extension goals, budget, and timeline in Sydney?
Identify the purpose of your extension, such as family growth or lifestyle enhancement, to set clear goals. Set a realistic budget including design, permits, construction cost,s plus a 10-20% contingency. Typically, home extensions in Sydney take between six to fifteen months to complete.
Why is it important to engage architects, builders, and structural engineers experienced in Sydney for my home extension?
Hiring professionals familiar with Sydney’s local regulations and building codes ensures compliance and quality. Early involvement of structural engineers helps assess safety and feasibility, leading to smoother project execution.
What design tips can help ensure a successful home extension in Sydney?
Collaborate with architects to create designs that balance functionality, aesthetics, natural light, ventilation, and views. Ensure the extension complements your existing house style for visual uniformity in appearance and color scheme.
What are the typical costs and financing options available for home extensions in Sydney?
Home extension costs vary by scale: basic projects range from $50k-$120k, medium from $120k-$250k, and high-end projects exceed $400k. Financing options include home equity loans, staged construction loans, personal loans, or mortgage refinancing tailored to your needs.





