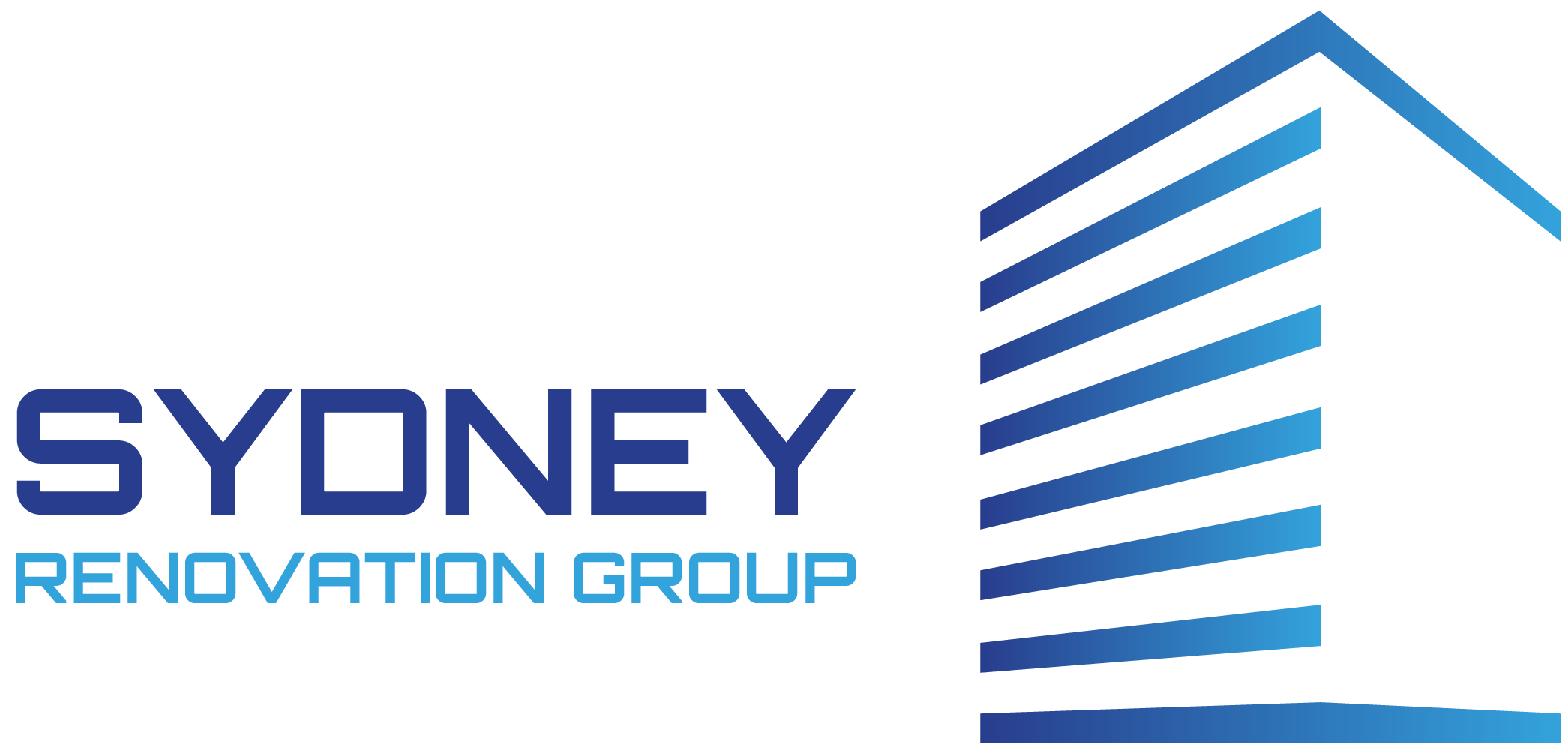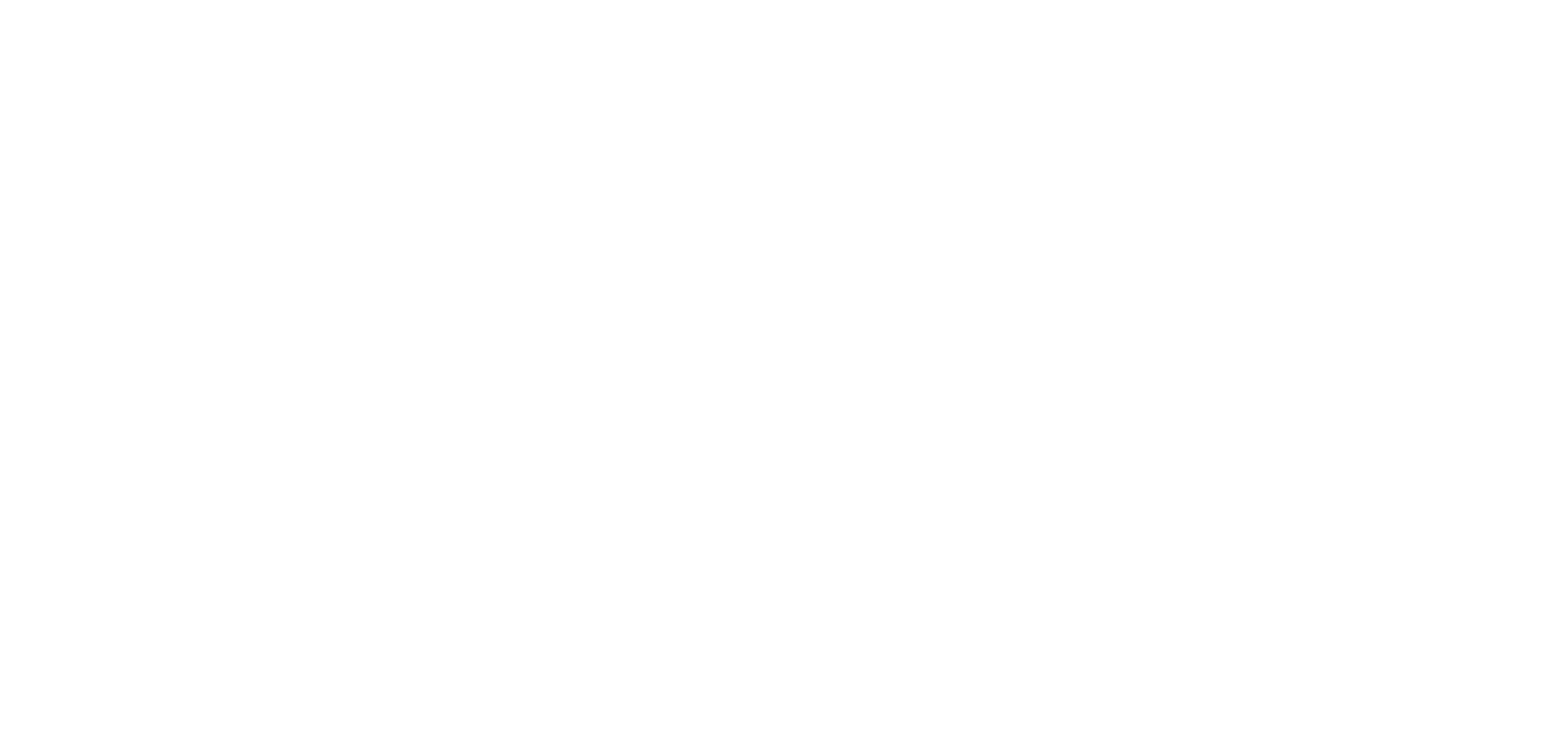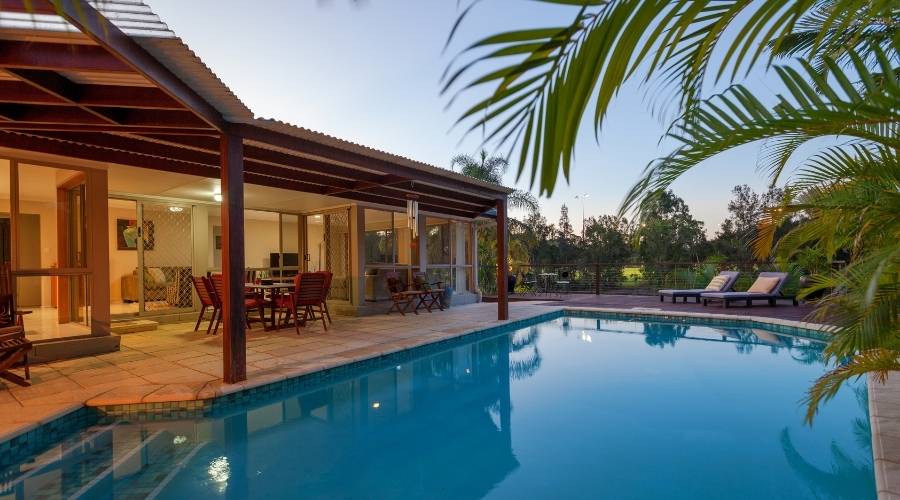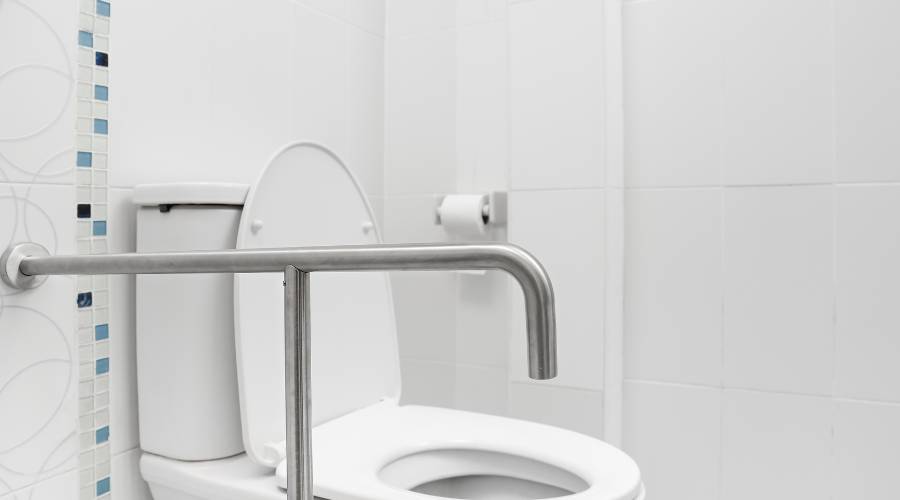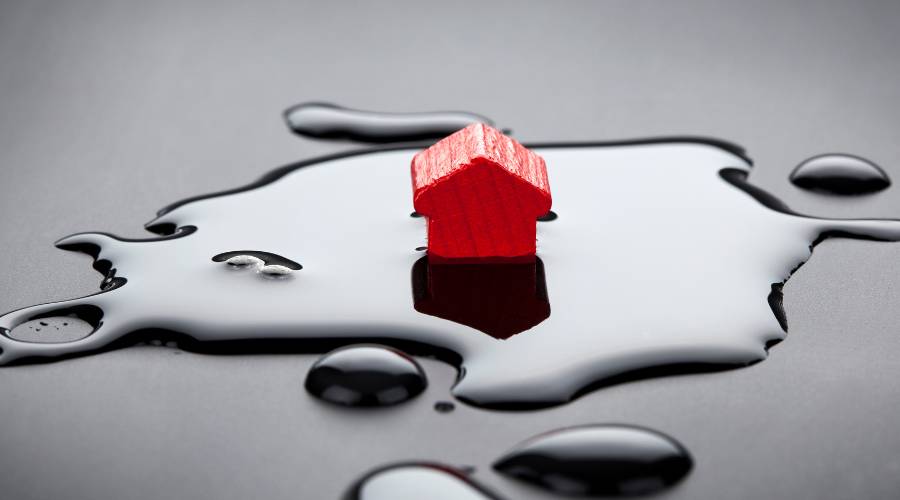Sydney homes are evolving to better suit the busy, modern lifestyle of local families and professionals. Many property owners find their existing layouts no longer meet their needs for space, connection, and light. Rear home extensions in Sydney have become a popular solution—transforming older houses into open plan sanctuaries where families gather, entertain, and unwind.
Choosing to extend out the back unlocks new opportunities:
- Seamless connections between indoor living and the backyard
- Light-filled kitchens, dining areas, or family rooms that feel generous and inviting
- Flexible spaces tailored for work, play, and relaxation
Open and connected living spaces have a profound impact on daily life. Large windows frame garden views. Sliding doors dissolve the barriers between house and outdoors. Families enjoy greater comfort as natural light floods once dark corners. Children have room to play while parents prepare meals nearby.
A thoughtfully designed rear home extension, Sydney doesn’t just add square metres—it changes how you experience your home. Whether you’re extending your backyard entertaining area or reimagining the heart of your house, an extension creates space for memories to be made together.
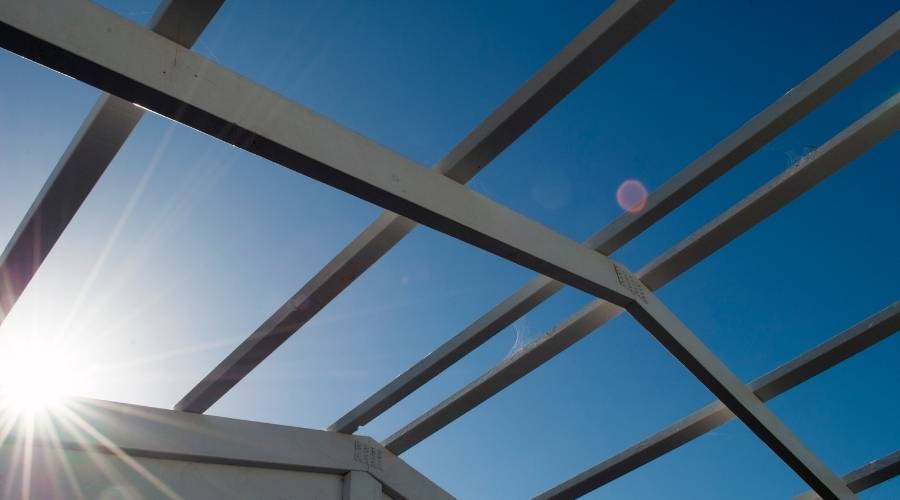
Benefits of Rear Home Extensions
A rear home extension transforms how families and individuals experience their homes by unlocking expanded living space where it matters most. Sydney homeowners often find their properties boxed in by heritage boundaries or compact urban blocks, but a thoughtful extension at the back of the house can breathe new life into every corner.
Key advantages include:
- Expanded Living Space:
- A well-designed rear extension creates room for open-plan kitchens, generous family areas, or seamless indoor–outdoor entertaining zones. Instead of feeling restricted, households gain flexibility—accommodating growing families, multigenerational living, or simply more room to move and relax.
- Improved Functionality:
- By reimagining the layout, awkward corridors and underused rooms can be replaced with practical zones tailored to your daily habits. Modern extensions often integrate clever storage, dedicated study nooks, or even accessible bathrooms that make life easier for everyone. For many Sydney clients, this means reclaiming underutilised garden space and connecting it directly to light-filled living areas.
- Comfort for Every Season:
- Enhanced insulation, cross-ventilation opportunities, and a better flow between indoors and outdoors help keep interiors comfortable year-round. Whether creating a sun-drenched breakfast nook or an airy family retreat, the result is a space that adapts to Sydney’s changing weather and your evolving lifestyle needs.
Rear extensions aren’t just about size—they’re about creating homes that feel welcoming, practical, and ready for whatever comes next.
Design Elements for Rear Home Extensions
A well-designed rear extension brings a fresh sense of openness and connection to the heart of a Sydney home. By focusing on modern features, spacious design, and creative material choices, homeowners can transform underused spaces into vibrant living areas that welcome both light and life.
Inviting Natural Light with Modern Features
- Large Windows: Floor-to-ceiling windows frame garden views and flood interiors with daylight, creating a seamless link between inside and out.
- Sliding or Bi-Fold Doors: These doors invite breezes and open up entire walls, making the transition from kitchen or living room to backyard feel effortless, perfect for Sydney’s alfresco lifestyle.
Sydney homeowners often find that introducing these modern elements doesn’t just brighten a space; it also enhances well-being. Natural light has been shown to boost mood and energy, making rooms more inviting for family gatherings or quiet mornings alike.
Maximising Spaciousness with Thoughtful Design
- Double-Height Ceilings: A soaring ceiling above an open-plan area creates instant drama. This feature transforms an extension into a statement space, allowing light to reach deeper into the home.
- Lofted Areas: Adding a mezzanine level or loft above part of the new extension delivers bonus space—ideal for a study nook, reading retreat, or children’s play zone—while maintaining visual connection between levels.
Creating openness in this way means even compact Inner West homes can feel generous and airy, without sacrificing backyard greenery.
Materials and Contrasts: Visual Appeal That Lasts
The right materials don’t just add durability—they create personality:
- Wooden Frames: Warm timber tones soften contemporary lines, grounding an extension in its leafy surrounds.
- Metal Accents: Sleek steel door frames or stair balustrades introduce modern contrast, highlighting architectural details and providing longevity in high-use areas.
- Mixed Material Facades: Combining brickwork with cladding or rendered finishes can reflect both heritage character and cutting-edge style, tailored to suit each property’s context.
Selecting materials that balance warmth with industrial edge ensures rear extensions remain timeless while echoing Sydney’s blend of old and new. Homeowners become stewards of their unique sanctuary—spaces where every detail is shaped around daily comfort and lasting visual impact.
Cost Considerations for Rear Home Extensions
Planning a rear home extension in Sydney means understanding the investment required and making informed choices about your budget. The cost per square metre is often the first figure homeowners look for, but several factors influence the total outlay for rear house additions.
Average Cost Per Square Metre
- Typical range: For most rear home extensions in Sydney, expect a cost per square metre between $2,500 and $4,500. This varies based on the level of finish, materials chosen, structural complexity, and site accessibility.
- Example: A 30-square-metre rear family room could range from $75,000 to $135,000, depending on design features such as skylights or custom joinery.
Additional Expenses to Plan For
Beyond basic construction costs, successful rear home extensions require careful budgeting for:
- Planning permissions and approvals: Development applications (DA) or complying development certificates (CDC) issued by your local council or certifier may be needed—fees typically range from $2,000 to $8,000 depending on project scale.
- Architectural fees: Engaging an architect or building designer ensures your new space integrates seamlessly with your home. Professional design fees often represent 8–12% of the build cost.
- Engineering reports & surveys: Structural engineering input and site surveys can add another $3,000–$8,000.
- Other costs: Utility upgrades (electricity/gas/water), landscaping restoration after building works, and interior furnishings should also be factored into your budget.
Financing Your Rear Home Extension
Homeowners across Sydney use a mix of funding options to bring their rear house additions to life:
- Remortgaging your property: Topping up your existing mortgage is a common route. This spreads repayments over time and may offer competitive interest rates.
- Home improvement loans: Several banks offer personal loans tailored for renovations—these are unsecured and may suit smaller projects or those preferring not to touch their mortgage.
- Government grants: Depending on eligibility and timing, state or federal schemes sometimes provide financial assistance for specific types of renovations (such as energy efficiency or accessibility upgrades). Checking current programs through Service NSW can help uncover potential savings.
A clear understanding of these costs and funding options ensures you approach your rear home extension project confidently—ready to make decisions that suit both your vision and your finances.
Project Management by Sydney Renovation Group
Sydney Renovation Group approaches rear home extensions with end-to-end project management, giving clients peace of mind from concept to completion. The process is tailored and transparent, with every step—design, council approvals, construction, and finishing touches—handled by experienced professionals.
Clients benefit from a single point of contact and regular progress updates. Whether integrating kitchen renovations, updating bathrooms, or planning seamless outdoor upgrades, the team’s local expertise ensures projects align with Sydney’s unique building regulations and lifestyle needs. Personalised service means each extension feels purposeful, comfortable, and crafted for lasting value.
Conclusion
Rear home extensions in Sydney offer an opportunity to improve lifestyle quality, providing flexible spaces that can be customised to suit your requirements. With careful architectural design—incorporating ample natural light and a smooth transition between indoor and outdoor areas—these projects foster a feeling of connection and warmth for both families and professionals.
Picture your daily life transformed by a rear home extension: more space for gatherings, enhanced functionality, and an inviting atmosphere designed specifically for you.
If you’re interested in discovering the potential of a rear home extension project, Sydney Renovation Group is here to help. We offer expert advice, clear pricing, and a dedication to personalised service throughout the entire process.
What are the key benefits of rear home extensions in Sydney?
Rear home extensions in Sydney offer expanded living space and improved functionality, enhancing comfort and usability in existing homes.
How do design elements like large windows and double-height ceilings enhance rear home extensions?
Incorporating modern features such as large windows and sliding doors maximizes natural light, while spacious designs like double-height ceilings create an open and airy atmosphere in rear home extensions.
What materials are commonly used to create visual interest in rear home extensions?
The use of contrasting materials like wood and metal frames adds aesthetic appeal and architectural interest to rear home extensions in Sydney.
What are the typical cost considerations for rear home extensions in Sydney?
Costs generally include the price per square meter, planning permissions, architectural fees, and additional expenses. Financing options such as remortgaging, home improvement loans, and government grants can help manage these costs.
How can Sydney Renovation Group assist with rear home extension projects?
Sydney Renovation Group offers comprehensive project management services, including kitchen renovations, bathroom renovations, and outdoor upgrades to ensure a seamless rear home extension experience.
Why should homeowners consider a rear home extension to improve lifestyle quality?
A thoughtfully designed rear home extension integrates seamlessly with existing architecture, expanding living spaces and enhancing connected open-plan living, thereby significantly improving lifestyle quality for Sydney homeowners.
