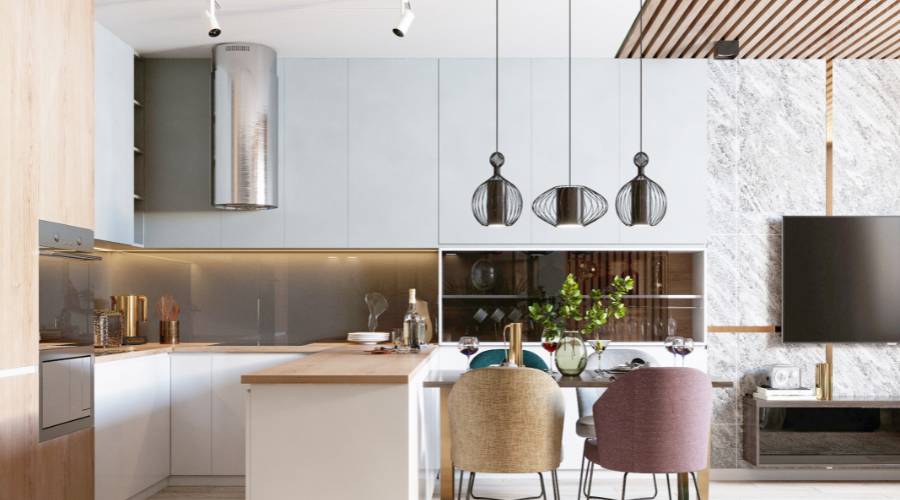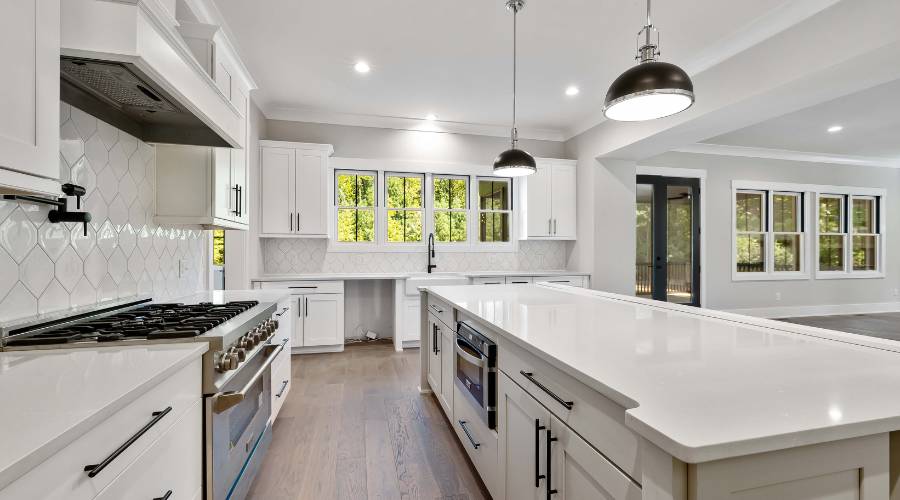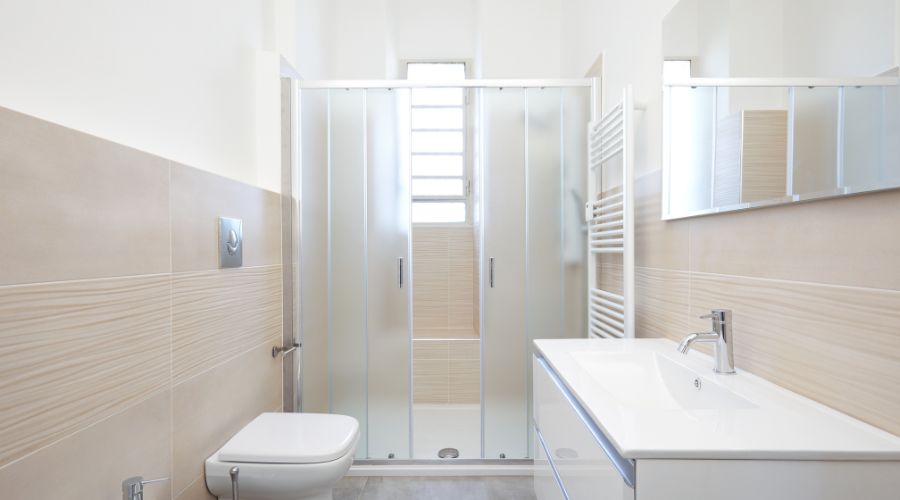Creating a kitchen that caters to individuals of all abilities is crucial for fostering inclusive and accessible living environments. Universal kitchen design principles aim to achieve this by integrating features that enhance both functionality and aesthetics, promoting independence and usability for everyone, regardless of age or physical limitations.
By incorporating these principles into your kitchen renovations, you can transform your space into one that is not only practical but also welcoming for all users. This approach emphasises the importance of designing kitchens that are easy to navigate, safe, and efficient.
Sydney Renovation Group stands as a trusted local expert in delivering high-quality universal kitchen designs across Sydney. With a strong commitment to accessible renovations, they ensure that every project meets the unique needs of each client, providing reliable solutions for disability-friendly living.
Understanding Universal Kitchen Design Principles
Universal design is a concept pioneered by architect Ronald Mace, who sought to create environments that are accessible and usable by everyone, regardless of age or ability. This approach to design is particularly important in kitchens, where functionality and safety are paramount.

The Seven Core Principles of Universal Design
Applying universal design principles to kitchen spaces involves integrating seven key guidelines:
- Equitable Use: Kitchens should be designed to be useful to people with diverse abilities. For example, a pull-out pantry can provide easy access to stored items for individuals who may have difficulty reaching higher shelves.
- Flexibility in Use: Designs should accommodate a wide range of individual preferences and abilities. Adjustable-height countertops allow users to modify the workspace according to their needs, whether for standing use or wheelchair access.
- Simple and Intuitive Use: The design should be easy to understand, regardless of the user’s experience or cognitive abilities. Clear labelling on cabinets and intuitive appliance controls make it easier for everyone to navigate the kitchen.
- Perceptible Information: Essential information should be effectively communicated to the user. This could mean using visual cues such as contrasting colours for the edges of countertops or auditory signals from appliances indicating when they are in use.
- Tolerance for Error: Designs should minimise hazards and adverse consequences of accidental actions. Rounded countertop edges help prevent injury if someone were to bump into them accidentally.
- Low Physical Effort: The kitchen layout should enable efficient use with minimum fatigue. Lever-style handles on taps and drawers require less physical strength than traditional knobs.
- Size and Space for Approach and Use: There should be appropriate size and space provided for approach, reach, manipulation, and use, regardless of the user’s body size or mobility device. Wider doorways and clear floor space enhance accessibility for wheelchair users.
Practical Applications in Kitchen Spaces
Implementing these principles ensures that kitchens are not only functional but also inclusive:
- Ergonomic Layouts: Placing frequently used items at accessible heights reduces strain.
- Adaptable Appliances: Using appliances that cater to varied needs, like ovens with side-opening doors.
- Barrier-Free Design Elements: Incorporating features like roll-under sinks allows those using mobility devices greater independence.
By considering these principles during renovations, homeowners can create kitchens that are welcoming and practical for everyone.
Key Features of Disability-Friendly Kitchens
1. Barrier-Free Kitchen Design
A truly disability-friendly kitchen starts with a barrier-free approach. Universal kitchen design principles focus on removing physical and sensory obstacles, making the heart of the home welcoming and practical for everyone, whether you’re a wheelchair user, a parent pushing a pram, or someone recovering from an injury.
What Makes a Kitchen Barrier-Free?
A barrier-free kitchen is thoughtfully arranged to ensure seamless movement and effortless use for people of all abilities. The goal isn’t just compliance—it’s about everyday comfort and independence.
Key features include:
- Wider Doorways & Passageways: Doorways should be at least 900mm wide to accommodate wheelchairs and walkers. Hallways and main paths between benches, islands, and appliances should allow for easy turning, with a clear space of 1200mm or more. This makes it simple for anyone using mobility aids to navigate without bumping into cabinetry or appliances.
- Open Plan Layouts: Open sightlines and unobstructed floor space benefit not only those with mobility needs but also households with children or multiple cooks. An open plan enhances social connection and safety by providing clear visibility throughout the kitchen.
- Low-Threshold Transitions: Floor surfaces should flow smoothly from adjoining rooms, eliminating steps or raised thresholds that could trip users or block wheels.
Roll-Under Capabilities for Wheelchair Accessibility
Independence in the kitchen often hinges on access to key work zones. Roll-under features are an essential part of any universal kitchen design:
- Roll-Under Sinks: By installing sinks with knee clearance underneath (minimum 700mm high by 1200mm wide), wheelchair users can comfortably reach the tap, basin, and preparation area. Pipework is insulated or recessed to prevent accidental burns.
- Accessible Prep Areas: Benches designed with open space beneath enable seated meal prep, whether you’re using a wheelchair, stool, or simply prefer to sit while working. Adjustable shelving above these areas keeps essential items within easy arm’s reach.
“My son loves cooking but uses a wheelchair,” shares one North Shore homeowner. “Sydney Renovation Group created a roll-under benchtop where he can chop veggies with us—all at the same height!”
Storage Solutions & Smart Organisation
A barrier-free kitchen goes beyond movement; it considers how everything is accessed:
- Pull-Out Drawers & Pantries: Deep pull-out drawers instead of fixed shelves let users see and reach items without bending or stretching.
- Touch-to-Open Cabinets: Push mechanisms or D-shaped handles make opening cupboards easier for those with limited grip strength.
- Strategic Appliance Placement: Ovens at waist height reduce heavy lifting. Fridges with side-by-side doors are easier to access from both sitting and standing positions.
Lighting & Visual Cues
Good visibility prevents accidents and supports all users:
- Layered Lighting: Task lighting under cabinets, bright overhead LED panels, and sensor lights inside cupboards reduce shadows and improve safety.
- Contrasting Colours: Benchtop edges marked by colour contrast help those with low vision identify boundaries more easily.
Creating a barrier-free kitchen means every member of your family—or workplace—can participate fully in everyday routines.
2. Adaptable Appliances for All Users
Creating a barrier-free kitchen goes beyond just layout; the appliances must also cater to diverse abilities. Here are some essential features to consider for an inclusive kitchen:
- Raised Dishwashers: Installing dishwashers at a higher level reduces the need to bend down, making it more accessible for wheelchair users and reducing strain on the back.
- Lowered Microwaves: Positioning microwaves at a lower height ensures they are within easy reach for all users, whether seated or standing. This setup also minimises the risk of spills and accidents when handling hot food.
- Intuitive Controls: Appliances with large, easy-to-read buttons and tactile feedback are crucial for users with visual impairments or limited dexterity. Examples include touch controls with audible signals and knobs that are easy to grip and turn.
- Side-Opening Ovens: These ovens provide better access compared to traditional drop-down doors, allowing users to reach inside without straining or bending awkwardly.
By integrating these adaptable appliances, homeowners can achieve a kitchen that embodies universal kitchen design principles, ensuring functionality and safety for everyone, regardless of physical limitations.
3. Height-Adjustable Benches and Workstations
Height-adjustable benches and ergonomic workstations are key elements of universal kitchen design principles, making the kitchen truly inclusive for everyone. By incorporating height-adjustable benches, kitchens become more flexible, accommodating users whether they’re standing, seated, or using a wheelchair.
Key benefits of height-adjustable work surfaces:
- Ergonomic Comfort: Adjustable benches allow individuals to set the workspace at a height that feels comfortable for them, reducing back, neck, and arm strain. Tasks like chopping vegetables, kneading dough, or washing up become less taxing on the body.
- Barrier-Free Kitchen Experience: For wheelchair users, fixed-height counters often present an obstacle. Height-adjustable benches eliminate this issue by adapting to the user’s needs. Roll-under designs ensure there’s enough clearance for knees and mobility devices, providing true wheelchair accessibility.
- Support for Diverse Users: Families with children or multigenerational households appreciate the flexibility—kids can help prepare meals safely at a lowered bench, while adults adjust it to their preferred height. This adaptability also serves those with temporary injuries or reduced mobility.
- Enhanced Safety: When users aren’t forced to reach too high or bend too low, the risk of accidents drops significantly.
A well-designed, adaptable workstation empowers every household member to participate in daily tasks independently. The seamless integration of these features within a barrier-free kitchen ensures no one is excluded from enjoying and using the space comfortably.
Safety and Comfort Considerations in Universal Kitchen Design
Prioritising safety features is central to universal kitchen design principles. Kitchens are busy spaces where accidents can happen, especially for children, older adults, or people with limited mobility. By integrating thoughtful safety solutions, we can minimise risks and help everyone feel confident and comfortable in the kitchen.
Key safety and comfort strategies include:
- Non-Slip Surfaces: Selecting flooring with slip-resistant finishes significantly reduces the likelihood of falls, particularly in areas prone to spills such as near sinks and cooktops. Options like textured porcelain tiles or specially-formulated vinyl provide traction while remaining easy to clean.
- Rounded Counter Edges: Sharp corners can cause painful injuries during a bump or fall. Rounded or bevelled benchtop edges offer a softer surface, reducing the impact of accidental contact, especially important for families with young children or anyone using mobility aids.
- Layered Lighting Strategies: Adequate visibility is essential for safe meal prep and navigation. Incorporating ambient lighting (ceiling fixtures), task lighting (under-cabinet strips), and accent lights ensures every part of the kitchen is well-lit, reducing shadows where hazards can hide. Dimmable switches or motion sensors also add convenience for varying user needs.
By embedding these universal kitchen design principles into every project, kitchens become not just more accessible but genuinely safer and more inviting for all who use them.
Benefits Beyond Disability Accommodation
Inclusive kitchen benefits extend to every member of the household, not just those living with disabilities. Kitchens designed with universal principles support multi-generational living, making daily routines easier for young children, elderly relatives, and anyone recovering from injury. Lowered benches make it simple for kids to help prepare meals, while easy-grip handles and pull-out shelves reduce strain for adults of all abilities.
Adapting a kitchen with features like adjustable worktops and accessible storage is also a proactive step toward aging-in-place. These design choices anticipate changing needs over time—helping homeowners remain independent and safe as they age. For families, this means less need for costly renovations down the track as circumstances shift.
“Our clients often tell us how universal design transformed their kitchens into gathering spaces where everyone feels welcome and included.”
A thoughtfully planned, flexible kitchen is an investment in comfort, convenience,ce and resilience for years to come.
Sydney Renovation Group’s Approach to Universal Kitchen Design
Sydney Renovation Group is a trusted leader in accessible renovations across Sydney, known for its craftsmanship, transparency, and personalised care. With over ten years of experience serving the North Shore, Inner West, and Eastern Suburbs, the team understands that every client’s needs are unique—especially when it comes to creating kitchens that are truly inclusive.
Expertise in Accessible Kitchen Renovations
- Specialist knowledge: From residential homes to commercial spaces, Sydney Renovation Group has extensive expertise in designing and building disability-friendly kitchens tailored to each space and lifestyle.
- Local insight: Understanding Sydney’s diverse architectural styles and council requirements ensures smooth integration of universal design principles into any environment—whether it’s heritage terraces or modern apartments.
End-to-End Project Management
- Every project begins with an in-depth consultation to understand your vision and requirements.
- Clients benefit from transparent pricing, detailed quotes, and step-by-step guidance throughout the renovation journey.
- Dedicated project managers coordinate trades, schedules, and quality checks—removing stress and delivering results on time.

Blending Functionality with Aesthetic Appeal
- Accessibility doesn’t mean compromising on style. Designs are carefully balanced to ensure features like lowered benchtops, wider walkways, or adjustable cabinetry blend seamlessly with contemporary finishes.
- Thoughtful material selections—from non-slip flooring to easy-clean surfaces—ensure that the kitchen remains both beautiful and highly functional for all users.
“We see every accessible kitchen as a chance to empower clients—creating spaces where independence and enjoyment go hand-in-hand,” shares one of Sydney Renovation Group’s lead designers.
Clients feel confident knowing their renovation is managed by a team dedicated not just to compliance but also to genuine comfort and everyday ease.
Conclusion
Creating a universally designed kitchen is key to enhancing the quality of life for all occupants. By consulting with professional renovators like Sydney Renovation Group, you can achieve practical and stylish, inclusive kitchens that cater to everyone’s needs.
Frequently Asked Questions
What is universal kitchen design, and why is it important?
Universal kitchen design refers to creating inclusive kitchen spaces that cater to individuals of all abilities by incorporating principles that promote independence and usability. It is important because it ensures functional and aesthetically pleasing environments accessible to everyone, regardless of age or physical limitations.
What are the core principles of universal kitchen design?
The seven core principles of universal design applied to kitchens include equitable use, flexibility in use, simple and intuitive use, perceptible information, tolerance for error, low physical effort, and size and space for approach and use. These principles ensure usability for people of all ages and abilities with practical applications in kitchen spaces.
What features make a kitchen disability-friendly and barrier-free?
Disability-friendly kitchens feature barrier-free designs such as wider doorways and passageways for easy movement, roll-under sinks and prep areas to accommodate mobility devices, adaptable appliances like raised dishwashers and lowered microwaves, as well as height-adjustable benches and ergonomic layouts that reduce physical strain.
How does Sydney Renovation Group support accessible kitchen renovations in Sydney?
Sydney Renovation Group specializes in high-quality accessible renovations across Sydney’s North Shore, Inner West, and Eastern Suburbs. They offer end-to-end project management with transparent pricing and personalized service, blending functionality with aesthetic appeal to deliver universal kitchen designs tailored to clients’ needs.
What safety features are essential in universal kitchen designs?
Key safety features include non-slip flooring materials to prevent falls, rounded counter edges to minimize injury risks, and layered lighting strategies that enhance visibility throughout the kitchen. These elements contribute to a comfortable and hazard-free environment for all users.
How do universal kitchen designs benefit beyond disability accommodation?
Universal kitchens not only serve individuals with disabilities but also support multi-generational living by accommodating families with young children or temporary mobility challenges. Features like adaptable work surfaces enable aging-in-place, future-proofing homes for long-term usability and comfort.





