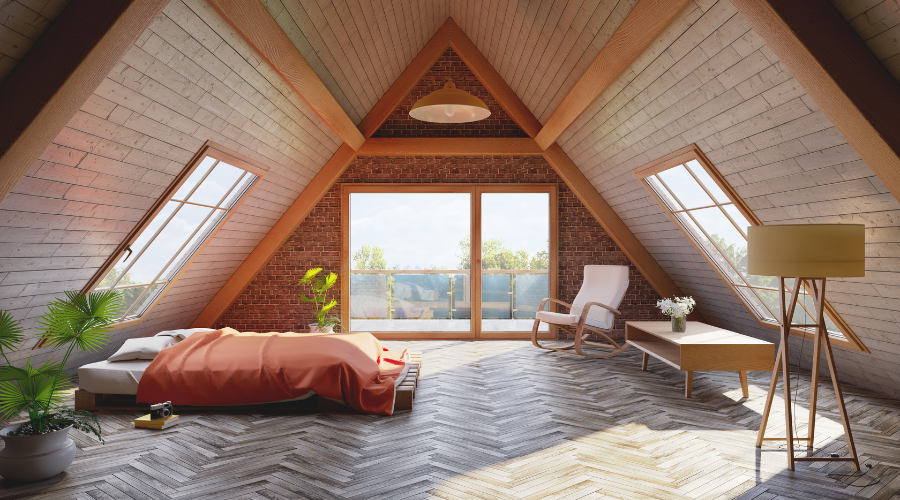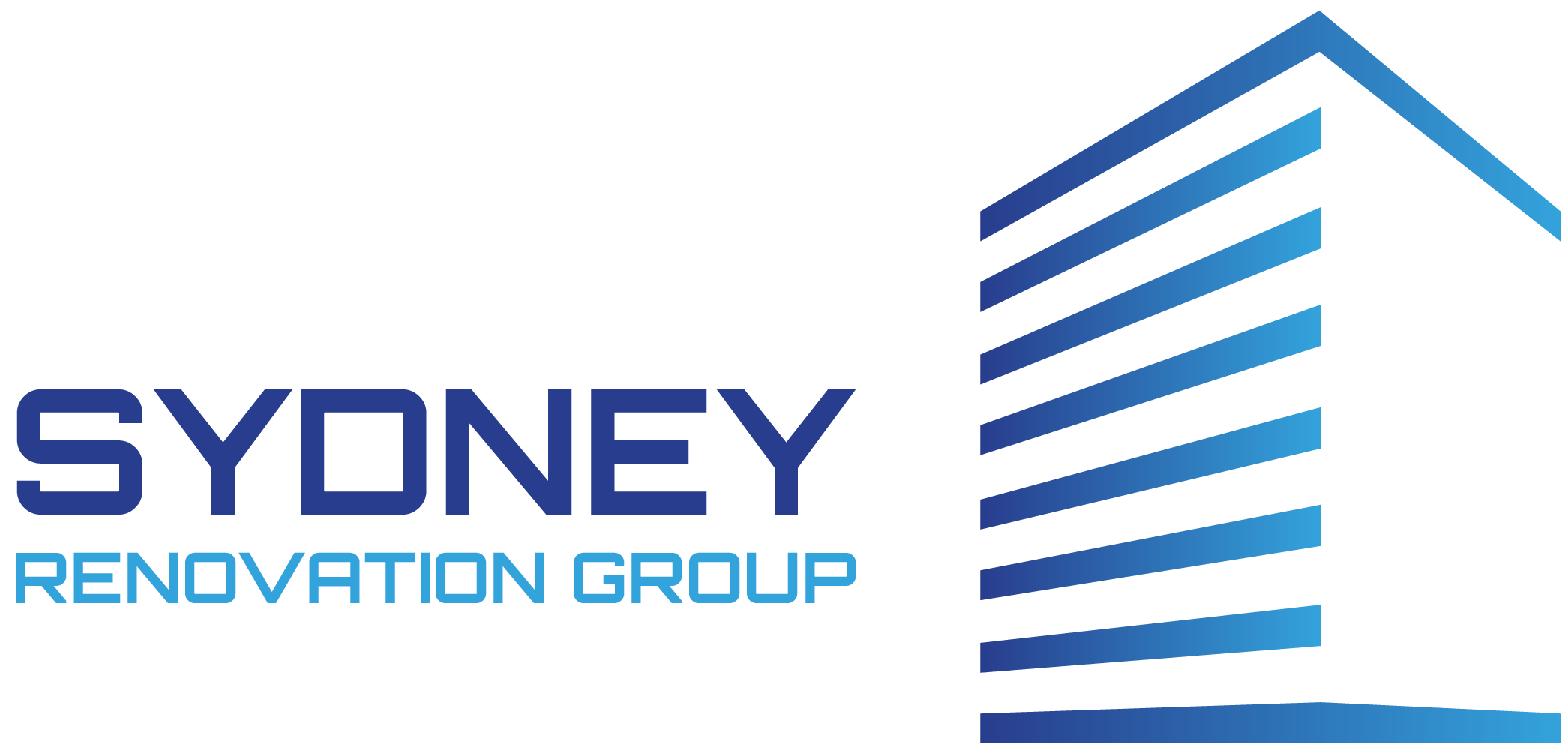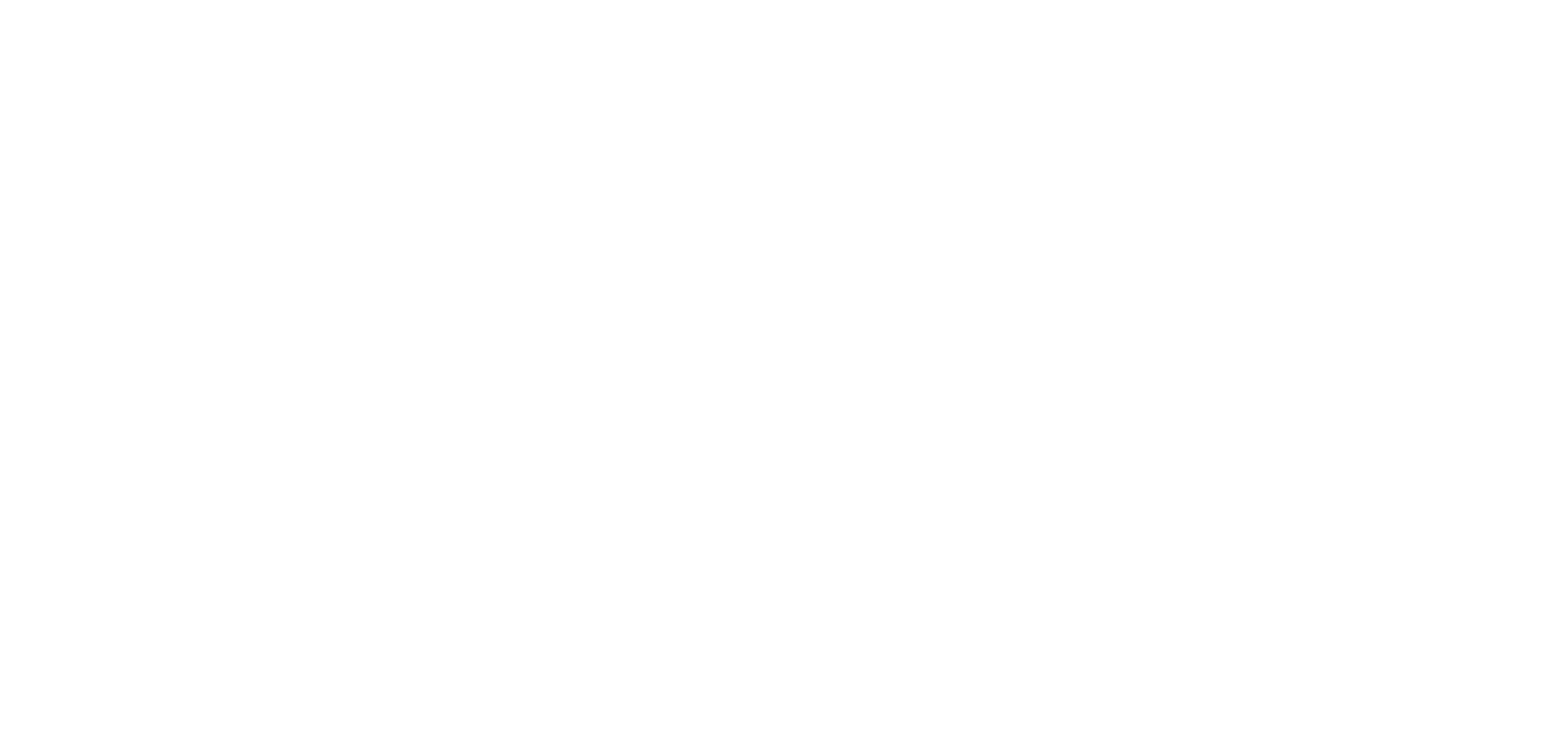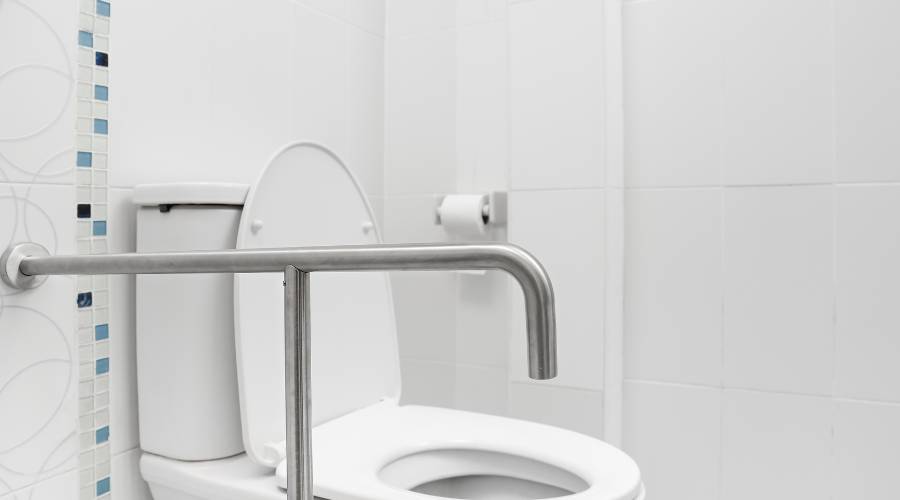Converting an attic to a bedroom gives Sydney homeowners the chance to create valuable, functional space without the need for expensive extensions or moving house. Whether you’re planning for a growing family, welcoming guests, or seeking a peaceful retreat, an attic bedroom can meet a range of needs.
When considering converting attic to bedroom in Sydney, it’s important to weigh factors such as structural integrity, natural light, building regulations, and return on investment. A well-executed conversion not only improves everyday living but also adds significant value to your property—making it one of the smartest renovation choices available locally.
Sydney Renovation Group stands out as a trusted partner in this process. Renowned across the North Shore, Inner West, and Eastern Suburbs for quality craftsmanship and personalised service, our team specialises in guiding homeowners through every step of their attic conversion journey.
Cost Considerations for Attic Conversions
When planning an attic conversion, understanding the costs involved is crucial. The cost of an attic conversion in Sydney can vary based on several factors, including the extent of structural changes required and the finishes you choose.

Breakdown of Costs
1. Structural Changes:
- Floor Reinforcement: Essential to ensure that the attic floor can support the additional weight.
- Roof Modifications: Adjustments such as raising the roof or adding dormer windows to meet height requirements.
- Staircase Installation: Adding a staircase for safe and convenient access.
2. Basic Conversion:
- Insulation and Ventilation: Basic insulation for temperature control and ventilation to prevent moisture build-up.
- Lighting: Standard lighting fixtures.
- Plumbing/Electrical Work: Necessary wiring and plumbing installations.
- Finishing Touches: Basic flooring, walls, and ceiling finishes.
3. Premium Conversion:
- High-End Insulation Materials: For superior thermal efficiency.
- Custom Staircases: Unique designs that complement your home’s aesthetic.
- Luxury Fixtures and Fittings: High-quality lighting, built-in storage solutions, and premium flooring options.
- Skylights/Dormer Windows: Enhanced natural light with stylish window options.
Basic vs Premium Conversions
A basic conversion might cost between $50,000 and $80,000, covering essential structural changes and standard finishes. This option is ideal for those looking to add functional space without extensive customisation.
For homeowners seeking a more luxurious finish, a premium conversion can range from $100,000 to $150,000. This higher price bracket includes bespoke features such as custom-built furniture, high-end materials, advanced heating/cooling systems, and designer lighting.
Understanding these costs helps you make informed decisions about your renovation project. By considering both basic and premium options, you can tailor the conversion to suit your budget while meeting your specific needs.
Advantages of Choosing an Attic Conversion Over Other Renovation Options
Value addition through attic conversions stands out as a compelling reason for Sydney homeowners to look upward rather than outward. Unlike ground-level extensions that often encroach on prized garden areas or outdoor entertaining spaces, an attic conversion transforms underused roof space into liveable square metres, maximising space utilisation without sacrificing your backyard or patios.
Homeowners report minimal disruption to daily routines during attic conversions. The bulk of structural work and fit-out happens above existing living zones, which means families can continue using their kitchens, bathrooms, and living rooms with less dust and noise compared to large-scale ground-floor renovations.
Attic bedrooms, offices, or guest suites add a new dimension to your home while maintaining its current footprint. The cost-effectiveness of attic conversions is especially valuable in tightly held areas like Sydney’s North Shore or Inner West, where extending outward is not always possible due to lot size restrictions or heritage overlays.
A well-executed attic conversion can increase your property’s value by up to 20%, according to local real estate agents. Buyers appreciate an extra bedroom or multipurpose space that makes the most of every corner, often helping your home stand out in a competitive market.
Expanding upwards allows you to enhance your family’s lifestyle and boost resale value—all without the stress and expense of relocating. With expert design and construction from specialists such as Sydney Renovation Group, the potential return on investment speaks for itself.
Key Factors to Consider Before Proceeding with an Attic Conversion Project
Converting your attic to a bedroom involves several crucial considerations to ensure the space is both functional and compliant with building codes.
1. Floor Strength Requirements for Attic Bedrooms
Ensuring sufficient floor strength is paramount. The existing attic floor may not be designed to support the additional load of furniture and occupants. A thorough structural assessment by a professional is necessary to determine if reinforcement is required. This might involve adding joists or beams to distribute weight more effectively.
2. Roof Height Restrictions for Compliant Designs
Minimum ceiling height requirements set by Australian building codes can significantly impact your design plans. For habitable rooms, the Building Code of Australia (BCA) stipulates that ceilings must be at least 2.4 metres high in most cases. If your attic’s ceiling falls short of this, you may need to consider options like raising the roof or installing dormer windows to create additional headroom.
3. Customising Your Design Plans
When planning your attic conversion, it’s essential to:
- Measure accurately: Ensure you have precise measurements of the space, including floor-to-ceiling height.
- Consult professionals: Engage architects or builders with experience in attic conversions who can help navigate structural challenges and compliance issues.
Converting an attic into a bedroom can add value and functionality to your home, but it requires careful planning and execution. By addressing these key factors, you can avoid common pitfalls and create a safe, comfortable living area that enhances your property.
Enhancing Natural Light and Ventilation in Your Attic Bedroom Design
A well-designed attic bedroom offers more than just extra space; it provides a unique atmosphere shaped by light and air. Making smart choices about skylights and dormer windows transforms what could be a dark, stuffy room into a welcoming retreat.
Skylights as a Popular Choice
- Maximising natural light: Skylights channel sunlight directly into your attic, brightening up even the deepest corners. This is especially valuable in Sydney’s established suburbs, where homes often have mature trees or close neighbours.
- Maintaining privacy: Positioned on the roof, skylights let in daylight without compromising privacy—a real advantage if your property is overlooked by others.
- Customisable for ventilation: Many modern skylights can open to let fresh air circulate, helping prevent condensation and keeping the room comfortable in every season.
Incorporating Dormer Windows for Aesthetics and Airflow
- Visual appeal: Dormer windows add character to both your home’s exterior and interior, breaking up sloped ceilings with inviting alcoves or reading nooks.
- Enhanced usability: These windows create additional headroom, making the bedroom more functional for furniture placement.
- Improved ventilation: Opening dormers allow cross-breezes that help cool the space naturally—an important consideration in Sydney’s climate.
Thoughtful placement of these features can dramatically uplift the ambience of your attic conversion. Integrating both skylights and dormers ensures your new bedroom feels open, airy, and distinctly yours.
Navigating Planning Regulations and Engaging Professionals for a Successful Attic Conversion Project
Obtaining the necessary permits from your local council in Sydney is a crucial step before commencing any work on your attic conversion project. Each council has specific regulations that must be adhered to, which can vary greatly depending on the location and scope of your renovation. Ensuring compliance with these regulations not only avoids legal complications but also ensures the safety and integrity of your home.

Key Permits and Approvals:
- Development Application (DA): This is often required for significant structural changes.
- Building Permit: Necessary for compliance with building codes and standards.
- Heritage Considerations: If your home is heritage-listed, additional approvals may be needed.
Engaging skilled builders with experience in attic conversions is essential to navigate these regulations smoothly. Experienced professionals are familiar with local council requirements and can assist in obtaining the right permits efficiently.
Role of Experienced Builders:
- Mitigating Unexpected Costs: Skilled builders anticipate potential issues that could arise during construction, such as structural weaknesses or unforeseen challenges. Their expertise helps manage these situations without exceeding your budget.
- Quality Craftsmanship: An experienced team ensures high-quality workmanship, which is vital for the longevity and aesthetic appeal of your new attic bedroom.
- Project Management: Coordinated project management from start to finish, ensuring timelines are met and disruptions are minimized.
Sydney Renovation Group, known for its high-quality craftsmanship and personalised service, offers end-to-end project management to streamline your attic conversion project. With their transparent pricing and commitment to excellence, they guide you through each stage, ensuring your renovation meets all regulatory requirements while staying within budget.
Navigating planning regulations can be complex, but with the right professionals by your side, you can transform your attic into a beautiful bedroom seamlessly.
Conclusion
When considering converting your attic to a bedroom, it’s essential to evaluate your unique circumstances. Whether it’s the structural requirements, cost implications, or design preferences, each factor plays a crucial role in the success of your project.
Engaging professionals like Sydney Renovation Group can make this journey smoother and more efficient. With their expertise and personalised service, you’ll be well-equipped to transform your attic into a functional and beautiful living space.
For those ready to take the next step, reach out to Sydney Renovation Group for guidance and support throughout the entire process.
What are the key benefits of converting an attic into a bedroom in Sydney?
Converting your attic into a bedroom in Sydney offers several benefits, including maximizing space utilization, increasing property value, and providing a cost-effective alternative to ground-level extensions. It also minimizes disruption to your existing living areas and enhances your home’s functionality.
How much does an attic conversion typically cost in Sydney?
The cost of an attic conversion in Sydney varies depending on whether you opt for a basic or premium conversion. Basic conversions involve essential structural changes, while premium options include additional features and high-end finishes. Costs can fluctuate based on the complexity of structural modifications required.
What building regulations should I consider before converting my attic into a bedroom?
Before proceeding with an attic conversion in Sydney, it’s important to ensure compliance with local building codes, including minimum ceiling height requirements and floor strength standards. Additionally, obtaining necessary permits from your local council is crucial to ensure your project meets all legal and safety standards.
How can I enhance natural light and ventilation in my converted attic bedroom?
Incorporating skylights is a popular way to maximize natural light while maintaining privacy in attic bedrooms. Adding dormer windows not only improves aesthetics but also enhances airflow and ventilation, making the space more comfortable and visually appealing.
Why should I hire professionals like Sydney Renovation Group for my attic conversion?
Engaging experienced builders such as Sydney Renovation Group ensures your attic conversion project is managed efficiently, helping to navigate local council approvals and mitigate unexpected costs during construction. Their expertise guarantees compliance with regulations and delivers quality results tailored to your needs.
What factors differentiate basic from premium attic conversions in Sydney?
Basic attic conversions typically focus on essential structural changes to create functional living space, whereas premium conversions include upgraded features such as high-quality finishes, custom designs, enhanced lighting solutions like skylights or dormer windows, and improved ventilation systems. These added elements contribute to higher overall costs but offer greater comfort and aesthetic appeal.





